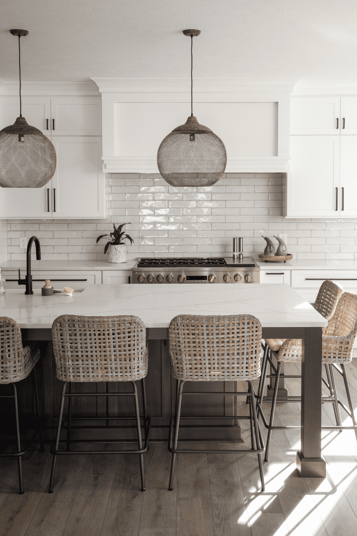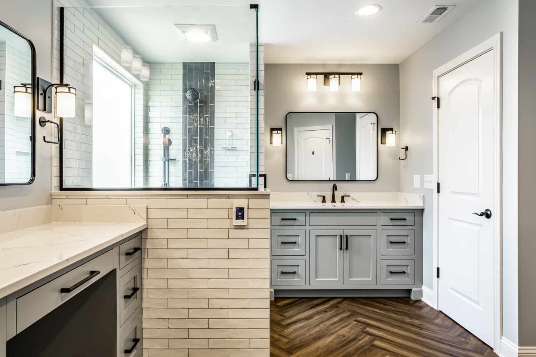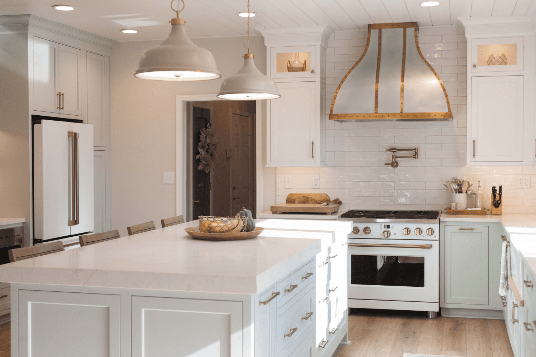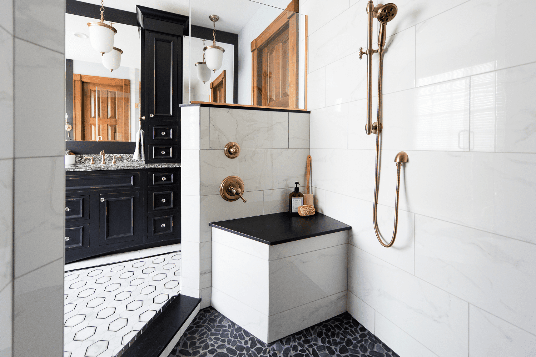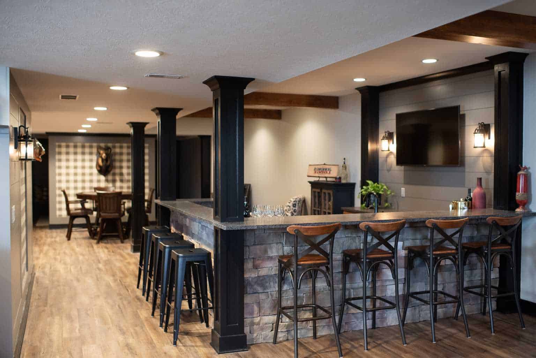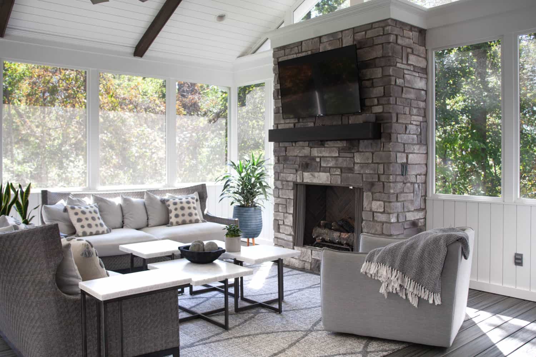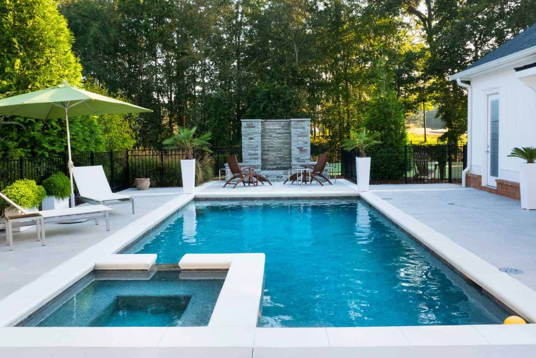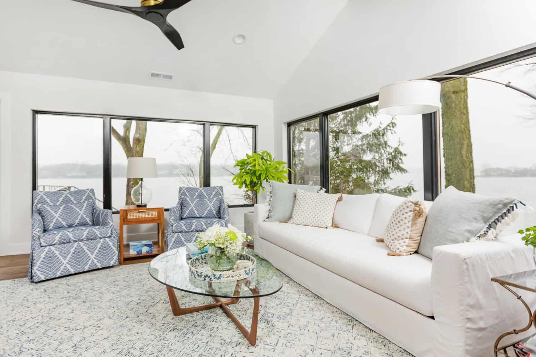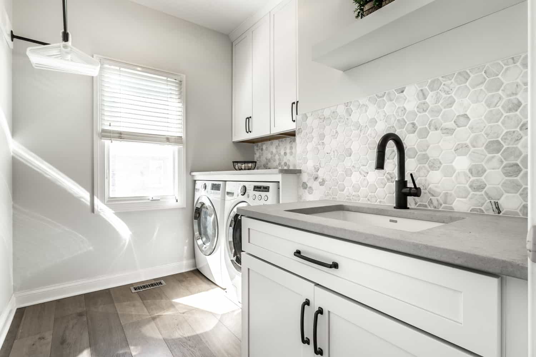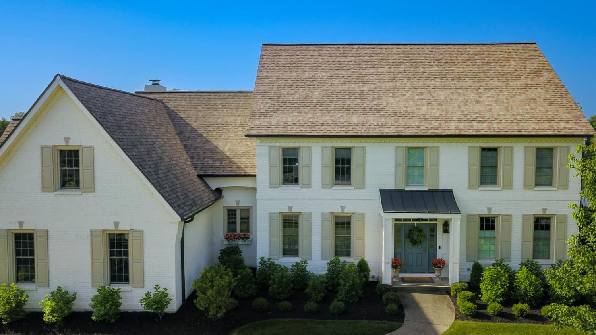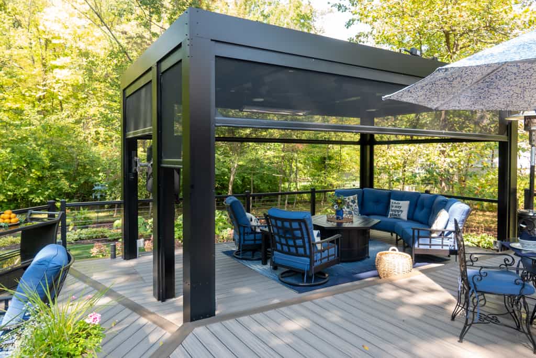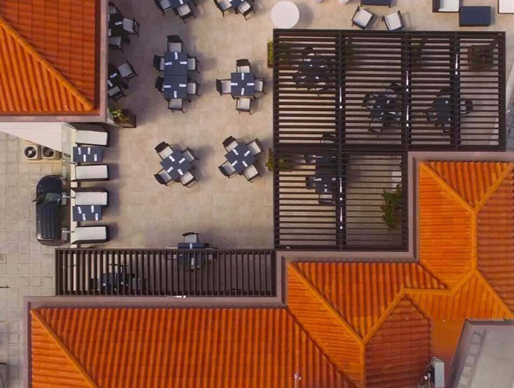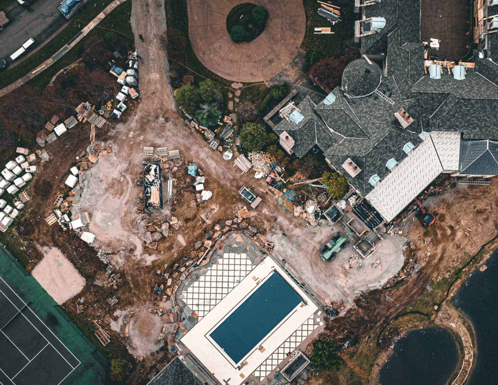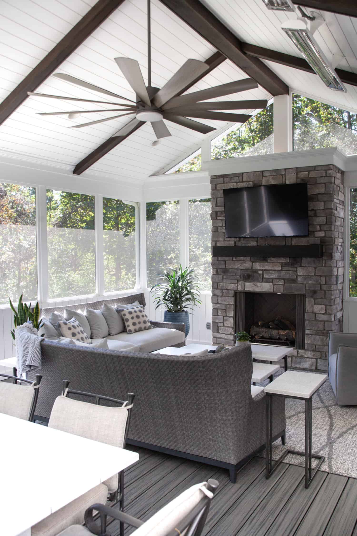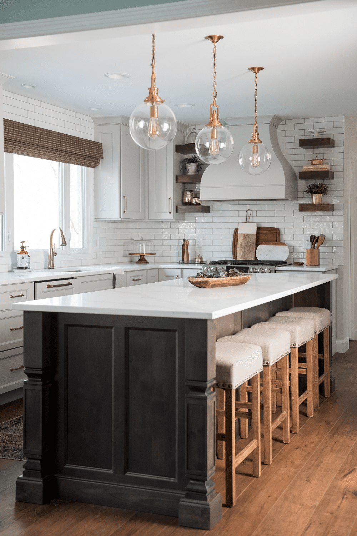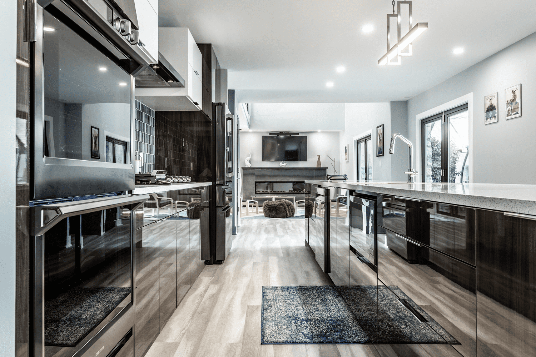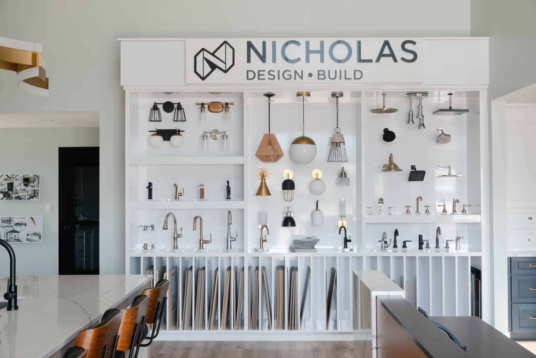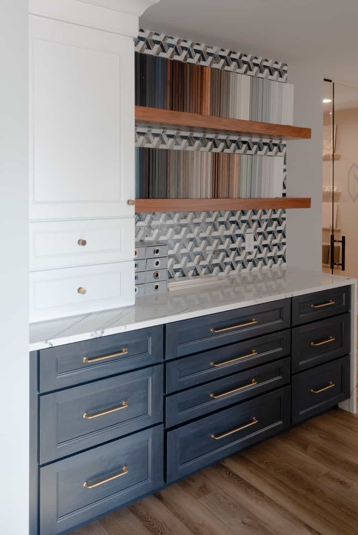This Noblesville lake house remodel and addition was a large one. The Newcome family project consisted of remodeling the front entry, living room, dining room, kitchen, laundry, half bath and pantry. And that’s just the interior! On the exterior of the home, we added a back deck, partially covered, with a stone fireplace, all new windows, and we replaced the roof and painted the exterior.
Now, this sounds like a lot to take on all at once, and was a very large project, but Tony and Nicole Newcome wanted to remodel their home for so many different reasons that it just made sense to do it together. Their space no longer fit the changing needs of their family; they were embarrassed of their outdated home, the house layout was not taking advantage at all of the gorgeous lake view they have, and there was damage that needed repaired.
They moved into their home towards the end of 2020 knowing they would need to make drastic changes to the home, but they fell in love with the location and view, and know that remodeling would be well worth it as they couldn’t get that view anywhere else.
VISION
Nicole got her style inspiration from their surroundings, specifically the lake. She wanted a modern nautical feel that was relaxing, inviting, and cozy, which is the entire idea that led to this remodel.
The existing space was very chopped up and separated. There were a ton of doorways between the entryway, dining room, living room, kitchen and mudroom; all of which were pointless.
These unnecessary walls were blocking the gorgeous view of the lake behind the house. Before, the family couldn’t have people over and entertain the way they love to do.
Tony loves to cook, bake and grill, so not having a kitchen that allowed him to be the wonderful chef he is, was crucial. They also desperately needed an open and inviting space to host and entertain. This would also help encourage their almost grown kids to come out of their rooms for quality family time.
On Thanksgiving of 2021, Lead Designer, Laura Sherrell, even got a a picture from Nicki of Tony in his Thanksgiving apron, very happy to be a true chef in his new kitchen.
“That’s why we love doing this. The whole goal is we want the homeowners to love their transformed space and change the quality of life within their own home.”
– Laura Sherrell
None of that was really possible with the broken up, separated, small and outdated spaces they originally had.
INTERIOR
“I love the layout – I had a lot of fun reconfiguring the space, opening it up and finding ways to make it feel bigger but still cozy.”
– Laura Sherrell
The layout now flows, and is quite open, drawing you to the gorgeous view of the lake the second you walk through the door. Our team was able to add some shaker columns for support, that also adds beautiful detail to the overall style of the design.
The LVP flooring is the same throughout the first floor, which was not the case prior and it makes a huge different in the flow and connectivity of the spaces. One major detail is the fireplace. Before, the large interior fireplace was old, tired red brick. That was replaced with the new Radmann Thin Stone Ridgestone Fond Du Lac and Sierra Grey stone. The best part about the fireplace is that it looks like it was always there, and originally built with the house. It just fit perfectly.
“I love the openness and consistency throughout the house now. It’s very calming and warm. I also love when people walk in our home and are immediately drawn to the view because of the windows facing the lake.”
– Nicole Newcome
One unique detail added throughout the interior came when we replaced the old 2 1/4 inch standard stain trim for the new white craftsman style trim work. It blends in, but makes a huge impact, creating that fresh, nautical feel the homeowners were looking for.
Kitchen Features
Shiloh Semi-Custom Cabinetry in inset overlay Square Flat Panel door style.
- Island – Quarter Sawn White Oak in Silas stain, with Graphite highlight
- Perimeter – Maple Polar paint
- Flooring – Evoke Dane LVP flooring
- This flows consistently throughout the entire first floor.
- Countertops – Iced White Quartz with no set-on backsplash
- Sink – Blanco Ikon 33′ Farmhouse Kitchen Sink with bronze hardware and fixtures
The light perimeter cabinetry color with the light colored flooring really helps to brighten up the space even more. And did we mention that we expanded the kitchen out a little further as we were redoing and expanding their deck that attached the kitchen and living room’s exterior? This helps makes the space feel even more open, which is huge for the client. The color of the island however, being darker, helps add a little extra warmth and coziness to the space.
“I love my kitchen island! My favorite time of day is family dinner time where we all sit at the island and talk about our day.”
– Nicole Newcome
LAUNDRY ROOM, POWDER BATH, PANTRY
We also remodeled the mudroom, laundry room, powder bath, and rearranged the layout of this space in a way that allowed us to create a custom built-in pantry. This is just off the kitchen, making it easily accessible for Chef Tony and the rest of the family.
We flip flopped the existing powder bath and laundry closet spaces. The powder bath, is now further away from the kitchen and much closer to the exterior door and outdoor living space. This makes it so much more convenient to access and use throughout the warmer weather when they have guests over, so no one has to trek through the house or go searching for the bathroom.
This is a detail that you wouldn’t ever know wasn’t originally there from the beginning, yet it is a small detail that truly changes how a space is used. These are the details our team thinks about with every single design; truly taking the time to understand how you will use the space and what your needs are.
Laundry, Powder, Pantry Features
- Laundry Room Cabinetry – Maple Repose Gray paint
- Powder Bath Cabinetry – Aspect vanity cabinetry in full overlay Square Flat Panel door style
- Poplar Indigo stain
- Bathroom Countertop – Mara Blanca Quartz
- this includes the back and side splash
The bathroom also has shiplap detail, with a rope hanging oval mirror and subtle textured wallpaper and decorative light fixtures that have nautical rope details. The powder bath really captures the nautical feel that Nicole was looking for, down to the smallest details.
EXTERIOR
The exterior remodel includes a new roof, all new windows and we painted the exterior. The deck is made of trex decking, with a portion covered, including a large stone fireplace and cable railing.
“We knew we wanted to create a backyard oasis, one we could enjoy with just our kids or with all our friends and family. We definitely always wanted a covered porch area and the fireplace so we could use the space in all weather conditions and seasons.”
– Nicole Newcome
The deck itself is made of trex decking. Trex decking is a type of composite decking, making it more environmentally friendly and allows for less time and money on maintenance. (Plus, no wood splinters!) There are many color options of Trex decking. The Newcome family chose Trex Enhance Foggy Wharf Decking to coincide with the new exterior color of the house.
They got all new siding and the front brick received new paint. The selected Owens Corning Oakridge Peppermill Gray shingles for their new roof. The entire exterior has new white trim to add to the relaxing, nautical theme.
Our personal favorite part of the exterior however, is the fireplace under the covered portion of the deck. The stone of the exterior fireplace matches the stone of the interior fireplace, really adding a final touch to connect the interior and exterior spaces.
This Noblesville lake house remodel and addition was a large project that include a multitude of structural changes both inside and outside of the home. In the end we were able to drastically change the Newcome family’s home and how they can use it. We hope they are able to enjoy their new space for years to come. If you are like the Newcome family and love the location but not the house itself, give us a call and let us help you make the changes that let you love your home again.
