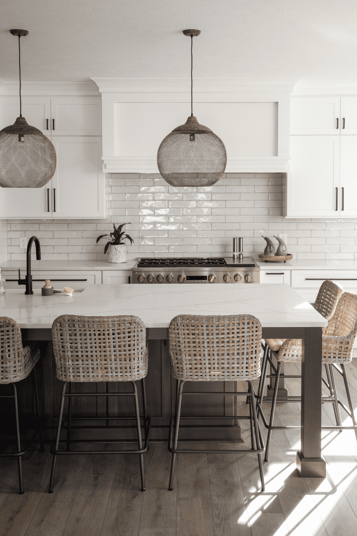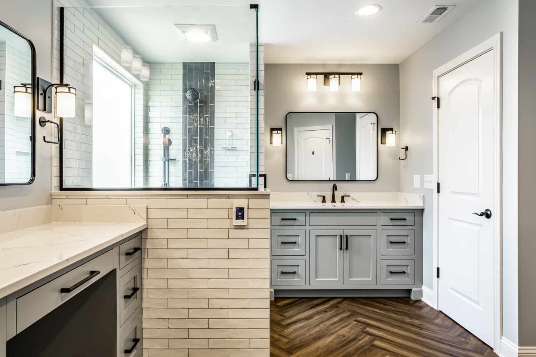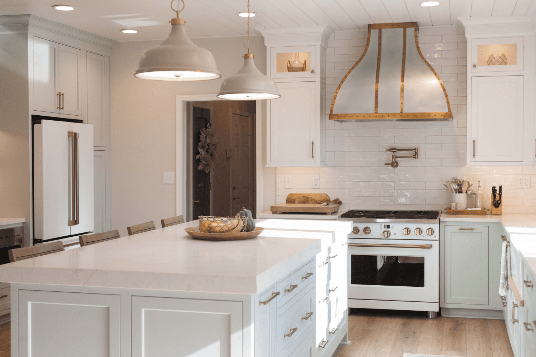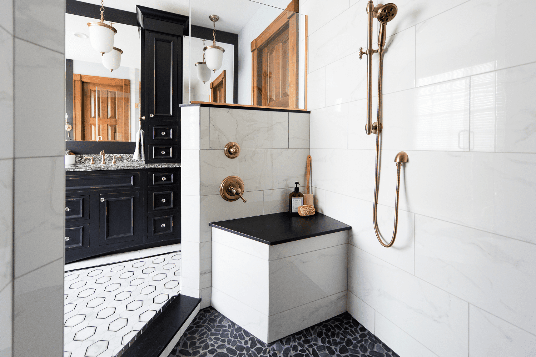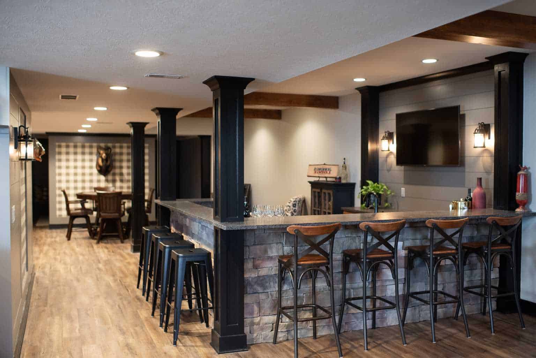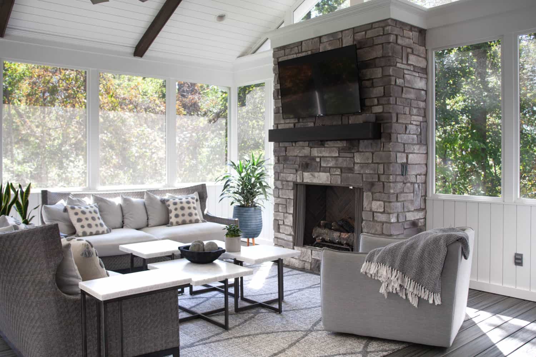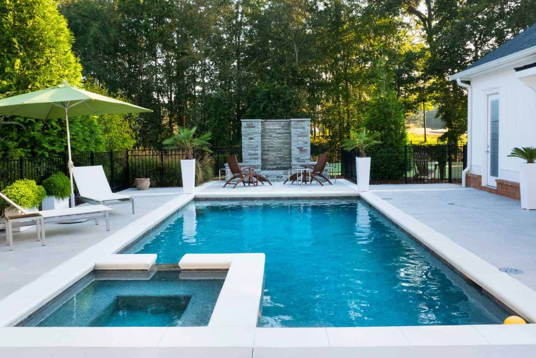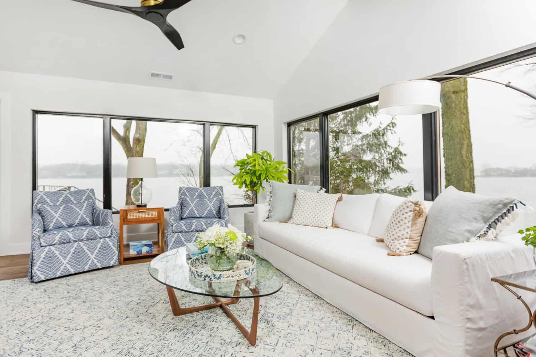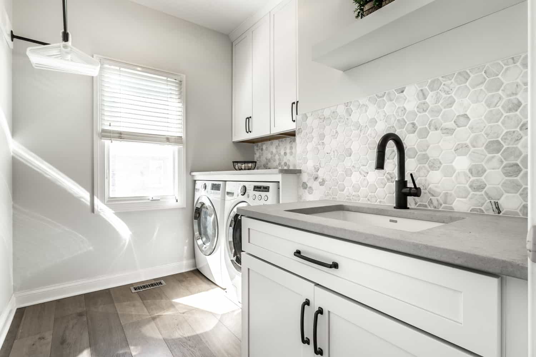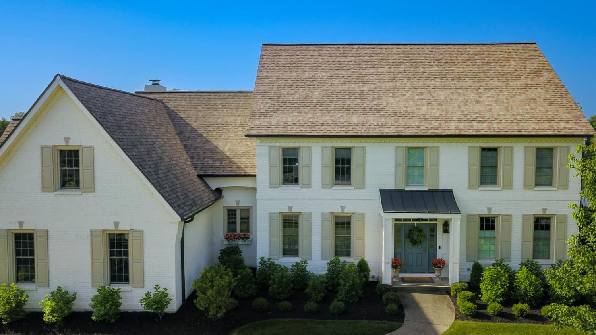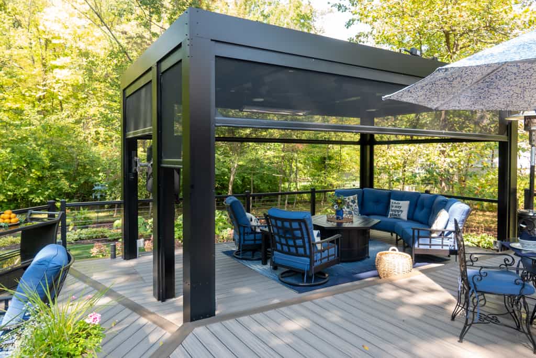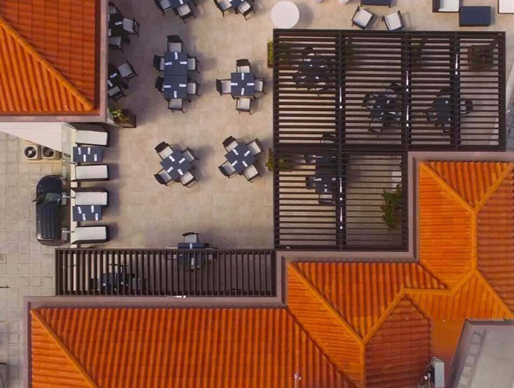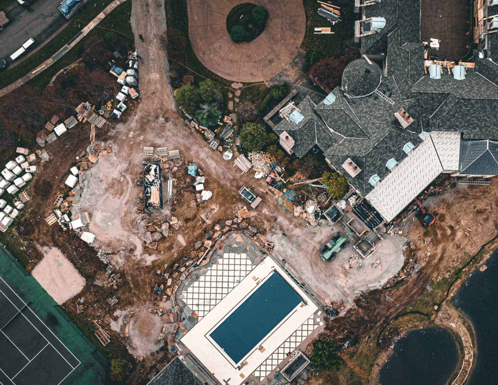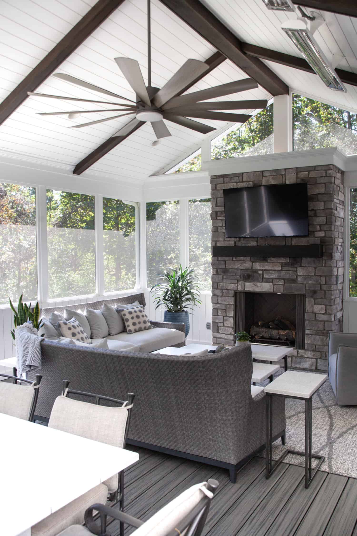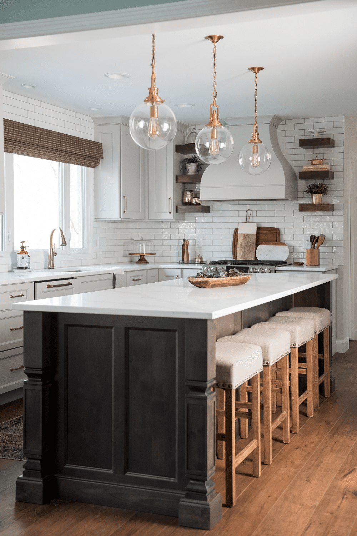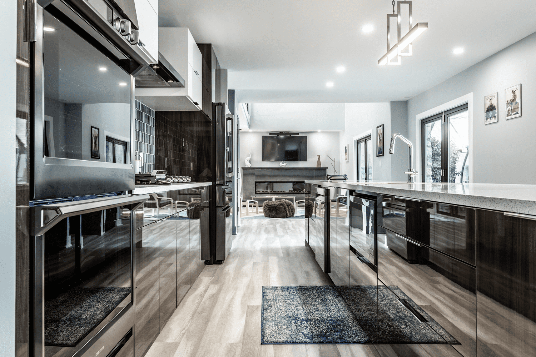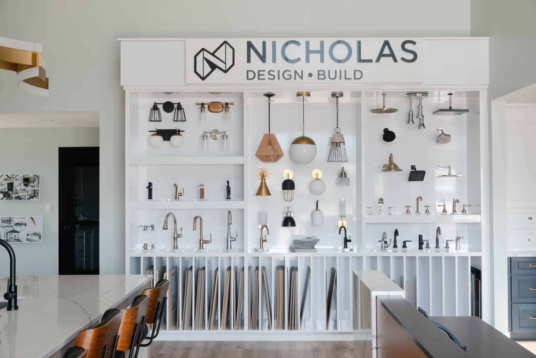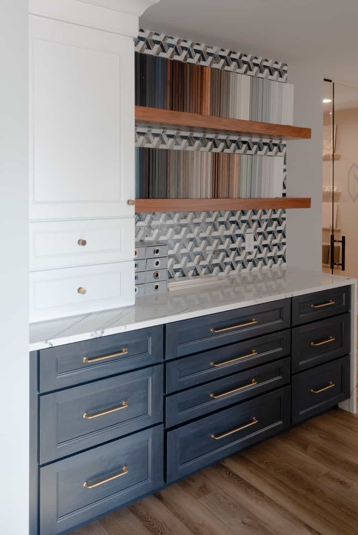THIS TAGHON REMODEL IS CLASSIC WITH A POP OF COLOR.
THE TAGHON HOME REMODEL CONSISTED OF 3 SEPARATE PROJECTS FROM 2019 TO 2021. WE STARTED WITH THE KITCHEN, THEN DINING ROOM AND OFFICE, AND FINISHED WITH THE MASTER AND HALL BATHROOMS.
Throughout this process it is no surprise that Brian and Christen Taghon have become like family, or as Lead Designer Laura Sherrell says, like “long-lost best friends.”
KITCHEN REMODEL
Brian and Christen Taghon first came to Nicholas Design Build to update their kitchen. It was small and very basic to put it simply. The clients didn’t feel like the space was truly theirs. We wanted to optimize the already smaller space to fit the lifestyle needs of the family of 4. With 2 younger boys, increasing functionality was a must.
In order to do just that, we expanded the peninsula and countertop further out to create a better bar seating space perfect for their boys. To help save space we put the microwave in a base cabinet within the peninsula. Laura then converted the range into a cooktop with storage for pots and pans below, and allowed for double ovens to maximize functionality.
“They are young, fun family of four, and we wanted the space to be usable and durable, while looking great to reflect their personal lifestyle.”
– Lead Designer, Laura Sherrell
We wanted to replace the basic builder cabinets with a more sophisticated yet fun replacement. We used Shiloh cabinetry with a Hanover-Shaker style door. In this kitchen remodel, the base cabinets were given a Naval paint finish adding a splash of color to match the clients’ fun personalities. Our favorite part of the kitchen, however, is a little hidden nook between the refrigerator and double ovens. Floating shelves allow for more storage or a fun place for decorations.
When the Taghon’s moved into their home in 2016 they decided they wanted to live in it for a bit first so they could really take the time in deciding what to update in order to optimize their space’s functionality. After remodeling the kitchen, they loved the NDB experience so much that before the dust had settled, Christen Taghon and Laura were already working on the dining room and office remodel.
“We didn’t actually plan on doing all of these projects, but once we got started, it was so easy to continue to come back and work with the team.”
– Christen Taghon
DINING ROOM & OFFICE
Brian and Christen came back to Nicholas Design Build in 2020 looking to update their dining room and Christen’s office. This was to optimize functionality, especially as Christen works from home, permanently. Finishing off these spaces really helped complete their entire 1st floor. It made the 1st floor of their home truly theirs.
Since they are not formal diners, the family was looking to remodel their dining room to give them a fun entertainment space in their home. They wanted functional built0ins during the day that could also convert to a fun and casual sitting area with a bar-like atmosphere in the evenings.
To do this we added a tall pantry cabinet with rollout trays for overflow storage. With boys ages 6 and 8, the pantry became the perfect place for kids’ crafts, additional food or snacks, and cleaning supplies. All the necessities close by yet stored neatly away. To create a sense of cohesiveness, the finishes are consistent with Christen’s office.
The office may be simple, but it is one of Christen’s favorite aspects of the entire remodel. She is “obsessed with the frosted doors installed in the office and pantry.” Again, keeping consistency with the dining room, Brian and Christen chose Unusual Gray base cabinetry with walnut wood tops. They decided on white upper shelving with a shiplap background for her TV mount. We also added a live edge natural breakfast countertop with barstools in the alcove across from the window in the office, allowing for additional landing space, which of course is normally taken over by their two young boys!
MASTER BATH & HALL BATH REMODEL
After working with the Taghon’s twice already, we knew they were looking at eventually remodeling the master bathroom and the boys’ hall bathroom as well; so, it was no surprise to see them again in early 2021.
We first tackled the boys’ bathroom. The goal was to just update the existing footprint. We wanted to give them a more mature place to grow into. The boys got to pick most of the finishes. Though they didn’t get the steam shower they wanted, they did get a new vanity with an Espresso finish. They also picked out new quartz countertops that will definitely hold up to the toothpaste left on the counter. Instead of choosing a tile with grout, we chose to save a little money and install a durable LVP flooring. They finished the bathroom off nicely pairing matte black and brass fixtures to tie it all together. According to Christen, though the boys still don’t LOVE showering, they do love their new bathroom.
Unlike the boys’ hall bath, the master bathroom needed an update to its footprint. With a tub in the back corner that felt like the size of the master closet, Brian and Christen felt cramped in their bathroom.
“We HAD to remove that unused giant tub taking up valuable space in this master bathroom! In doing that we were able to gain some awesome vanity space and expand the shower to the size it should be.”
– Lead Designer, Laura Sherrell
They wanted to mix it up with some fun color, sticking with their style and personality, so beautiful light blue cabinetry was added. With the tub gone we were also able to add a tall linen cabinet for extra storage, and who doesn’t love extra space for storage? With a black and white theme, the powder blue cabinets really lightened the space up, especially once we added the walnut LVP flooring. The whole space is finished off with a shiplap accent wall behind the vanity.
After working with the Taghon family over a span of 3 years for 3 different projects, we have really gotten to know them well.
Lead Designer Laura says, “They have become like family, or our long-lost best friends.”
This is the kind of relationship we strive for with each client and each project we take on, so we loved the opportunity to work the Taghon’s for a third time! If you are like Brian and Christen, and looking to transform your home, feel free to reach out to Nicholas Design Build today!
