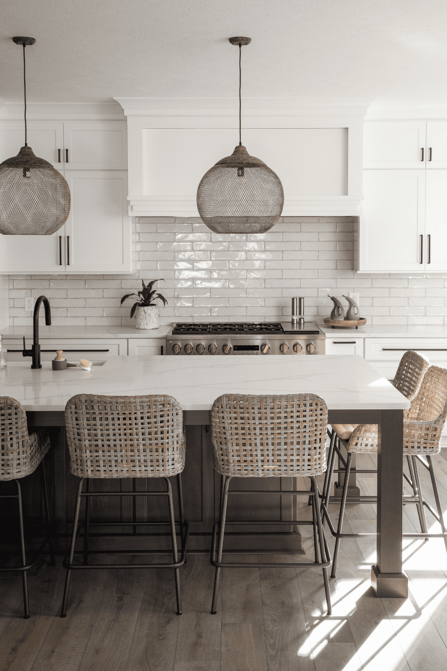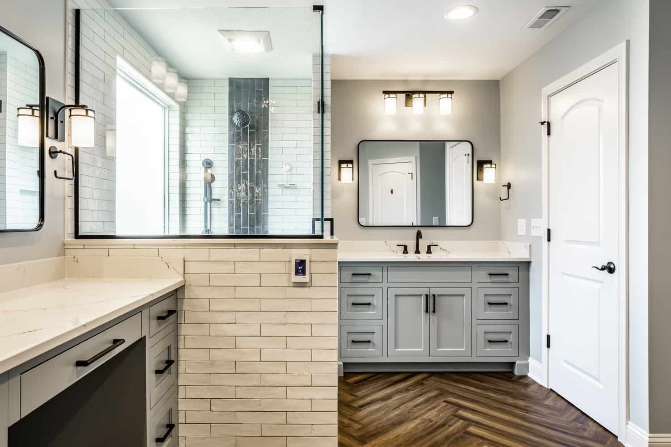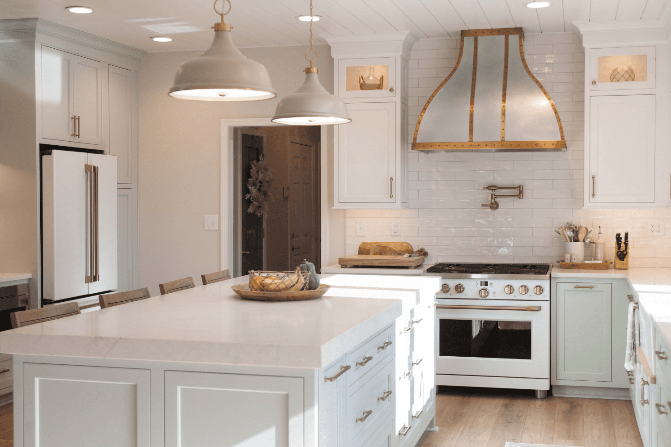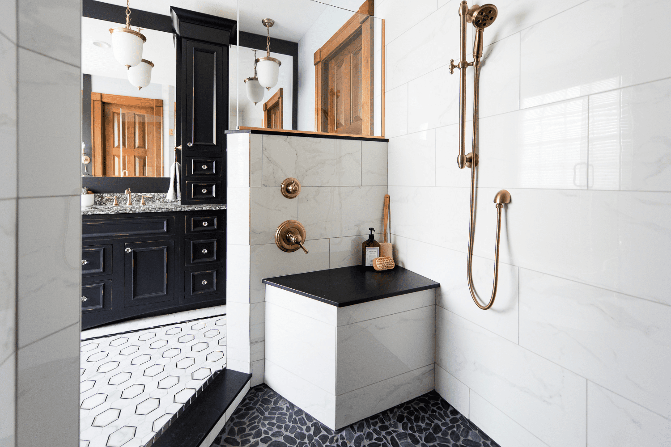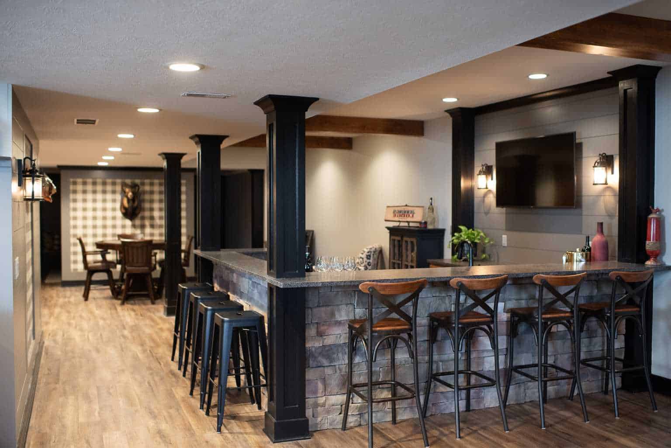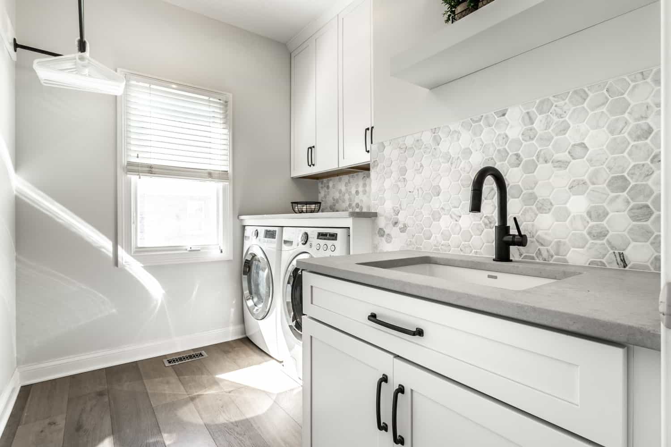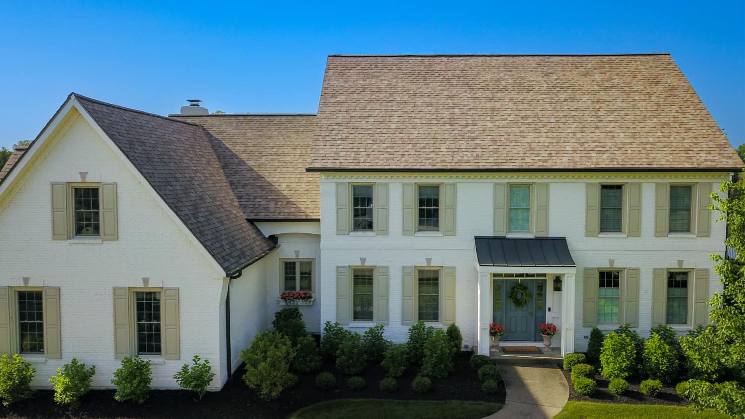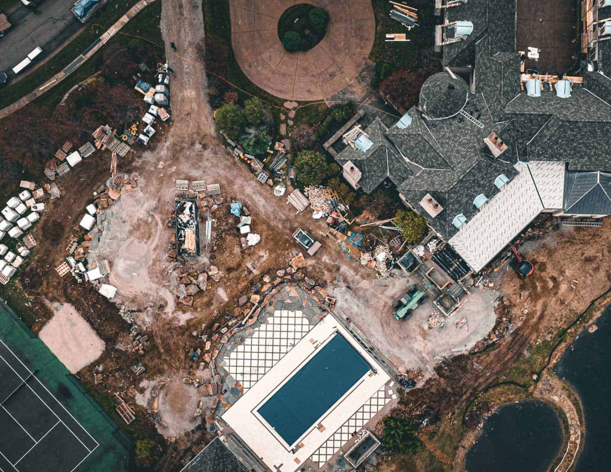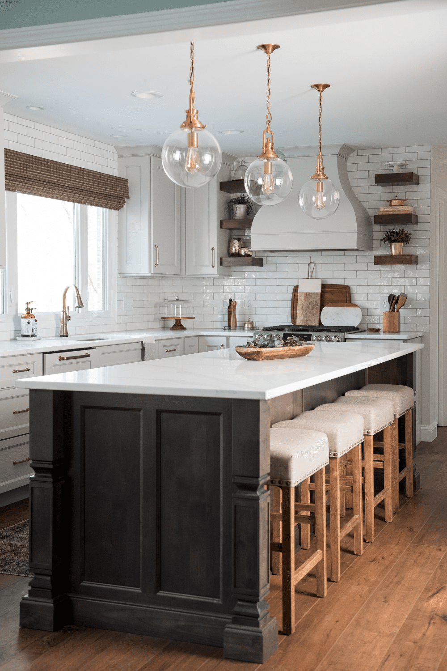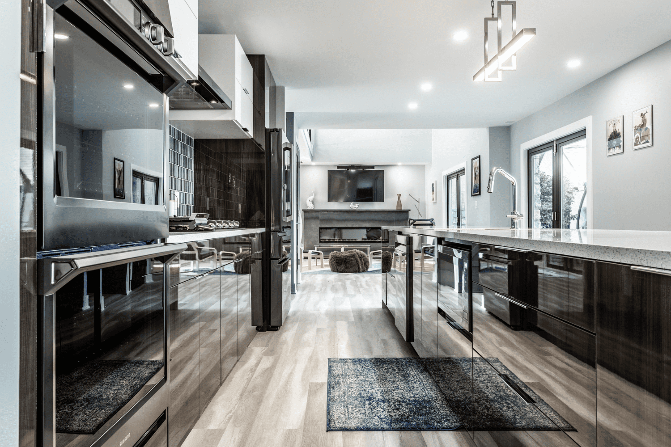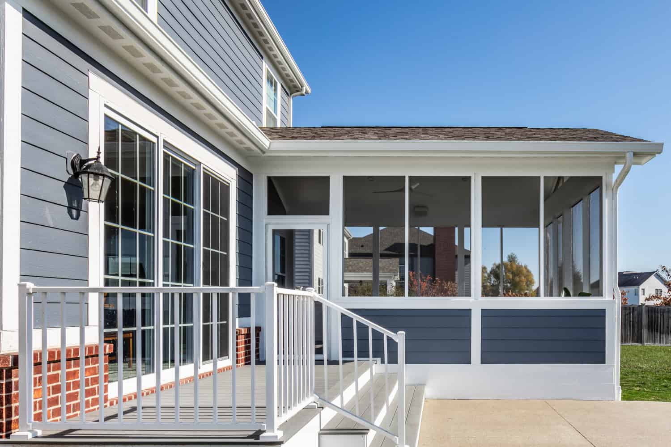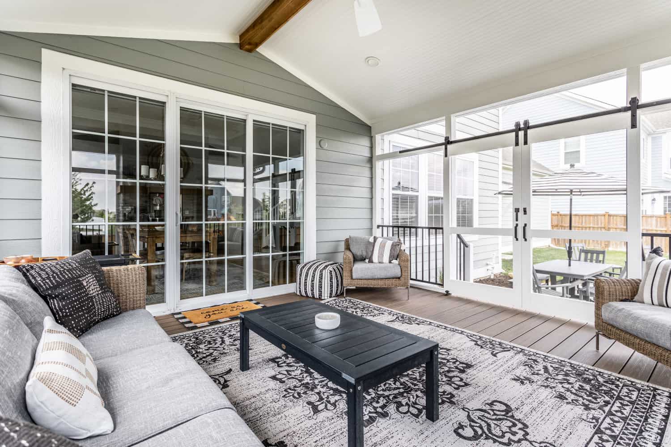Adding an addition to your home is an exciting prospect, offering the opportunity to expand your living space and enhance the functionality of your property. However, embarking on such a project requires careful planning and preparation to ensure its success. In this comprehensive guide, we’ll walk you through the essential steps to prepare your home for an addition, from the initial assessment to the final touches of construction.
11 Steps to Prepare Your Home for an Addition
1. Assessment of Existing Structure
Before diving into the planning phase, it’s crucial to assess your home’s existing structure, foundation, and utilities. This evaluation will help determine if your house can support the additional load and if any modifications are needed to integrate the new space seamlessly. Consulting with a structural engineer or architect during this stage can provide valuable insights and recommendations to prepare your home for an addition.
2. Design Planning
Collaborate with an architect or designer to create a detailed plan for your addition. Consider factors such as the purpose of the new space, architectural style, size, layout, and how it will blend with the existing structure. A well-thought-out design will not only meet your needs but also comply with local building codes and regulations.
3. Permits and Regulations
Navigating the regulatory landscape is an essential step to prepare your home for an addition. Research local building codes and regulations to determine what permits are required for your project. Obtaining the necessary permits from your municipality before construction begins will help avoid delays and ensure compliance with legal requirements.
4. Budgeting
Establishing a realistic budget for your addition project is crucial to its success. Factor in all costs, including materials, labor, permits, and contingencies for unexpected expenses. Be sure to prioritize your needs and allocate funds accordingly to achieve the desired outcome within your financial means.
5. Utilities and Services
Evaluate the impact of the addition on existing utilities such as plumbing, electrical, and HVAC systems. Determine if any modifications or upgrades are necessary to accommodate the new space. Consulting with professionals in these fields can help you assess the feasibility of your plans and avoid potential complications during construction.
6. Site Preparation
Preparing the construction site is a critical step in laying the groundwork for your addition. Clear the area of any obstacles, such as trees, shrubs, or debris, and ensure that the site is level and properly graded to support the new structure. Taking the time to prepare the site thoroughly will set the stage for a smooth construction process.
7. Foundation
The foundation serves as the backbone of any building project, providing stability and support for the structure above. Depending on your plans and local building codes, you may need to pour concrete footings, build a slab foundation, or even excavate for a basement. Working with experienced contractors and adhering to engineering specifications will ensure a solid foundation for your addition.
8. Structural Modifications
Integrating the new addition with the existing house may require structural modifications to accommodate the additional load and ensure structural integrity. This could involve removing walls, reinforcing load-bearing elements, or adding support beams. Hiring qualified professionals to handle these modifications will help ensure that they are done correctly and safely.
9. Construction
With the groundwork laid and plans in place, it’s time to start construction on your addition. Hiring experienced contractors and tradespeople is essential to ensuring quality workmanship and timely completion of the project. Regular communication with your construction team and adherence to the agreed-upon timeline will help keep the project on track and minimize disruptions.
10. Integration and Finishing
Once the addition is built, it’s time to integrate it with the existing house and add the finishing touches. Match exterior finishes, roofing materials, and architectural details to create a cohesive look that blends seamlessly with the rest of the property. Finish the interior spaces to complement the existing décor, including flooring, paint, and fixtures, to create a unified and inviting living environment.
11. Inspections and Final Touches
Before considering the addition complete, schedule inspections with local building authorities to ensure that it meets all code requirements. Address any feedback or issues identified during the inspection process promptly to ensure compliance and safety. Finally, add any remaining finishing touches to put the final polish on your newly expanded home.
Conclusion
In conclusion, preparing your house for an addition requires careful planning, thorough preparation, and attention to detail. By following the steps outlined in this guide, you can navigate the process with confidence and achieve the desired outcome for your home improvement project. From assessing the existing structure to completing the final touches of construction, each step plays a crucial role in ensuring the success of your addition. With proper planning and execution, you can expand your living space and enhance your home’s value and functionality for years to come.
If you’d like to read more on this topic, click here. And most importantly, when it comes to hiring professionals to get the job done, consider Nicholas Design Build. No one knows how to prepare your home for an addition like they do. With years of experience and a full team of professionals, there’s no doubt you’ll end up with the addition of your dreams.
