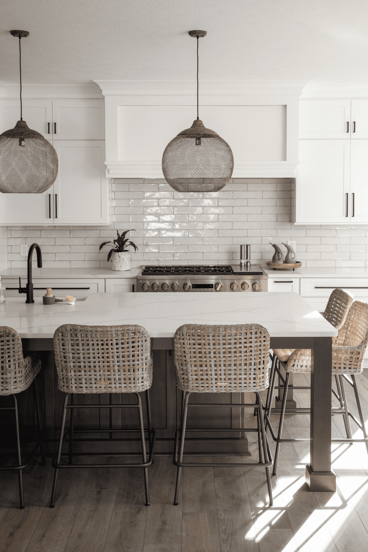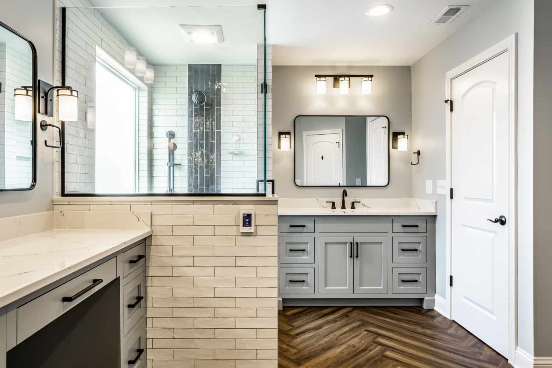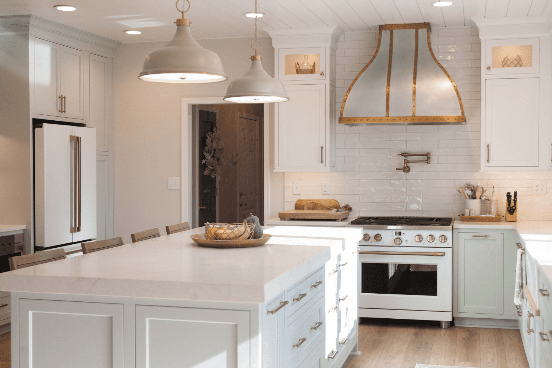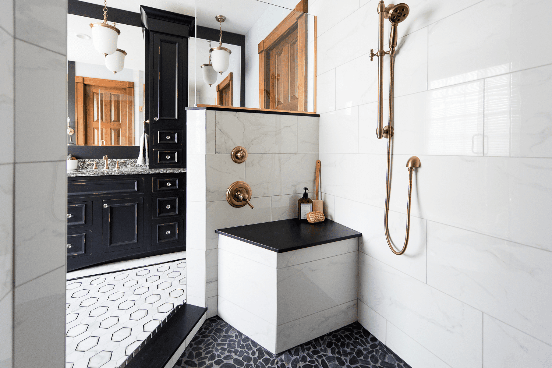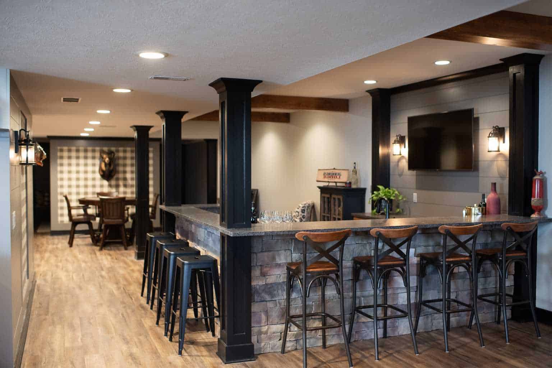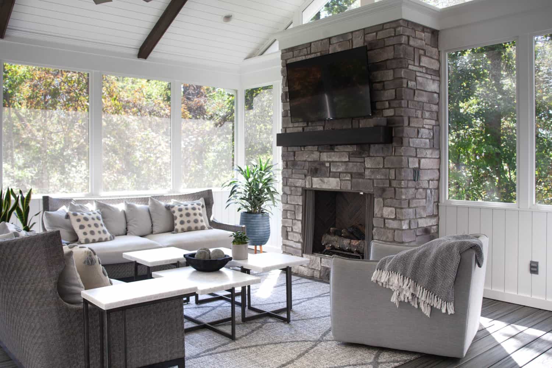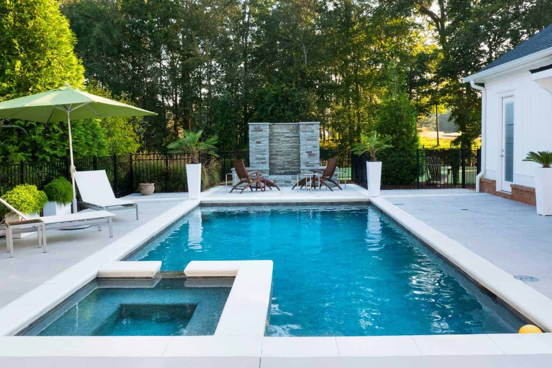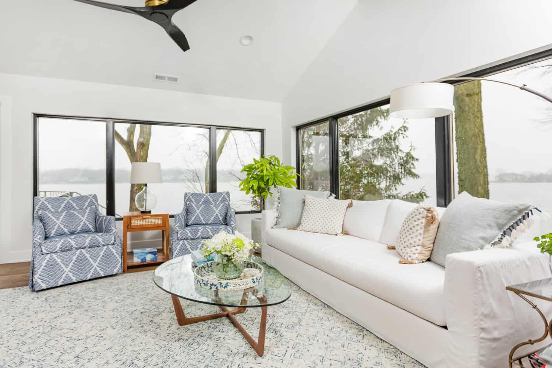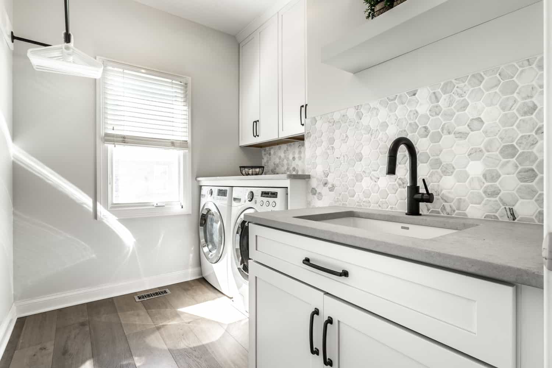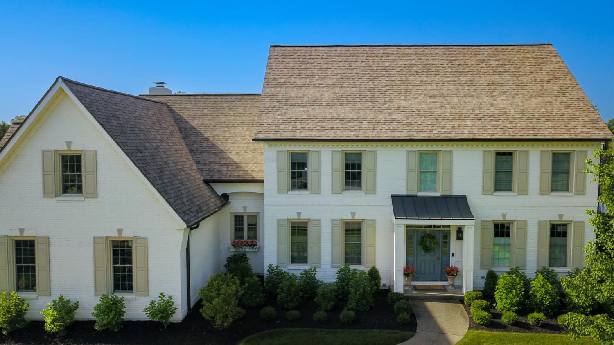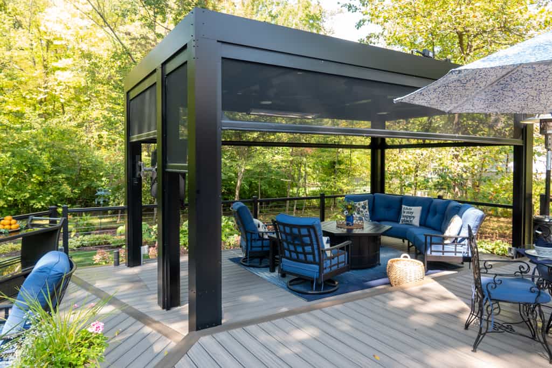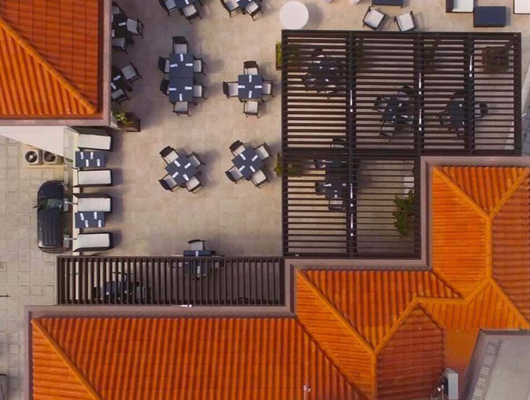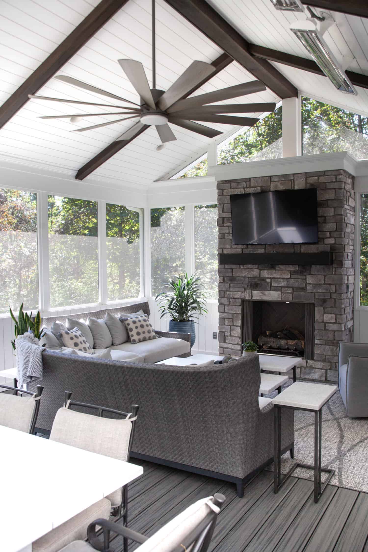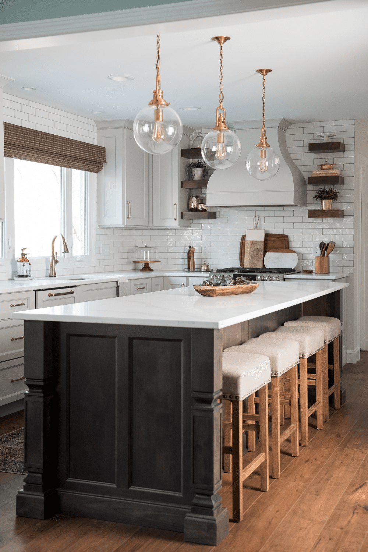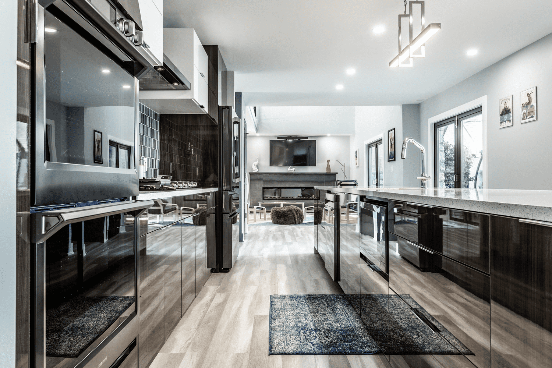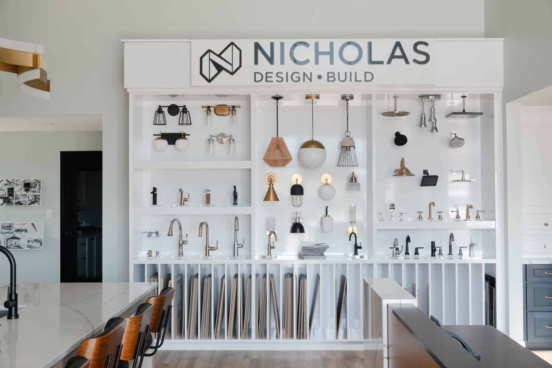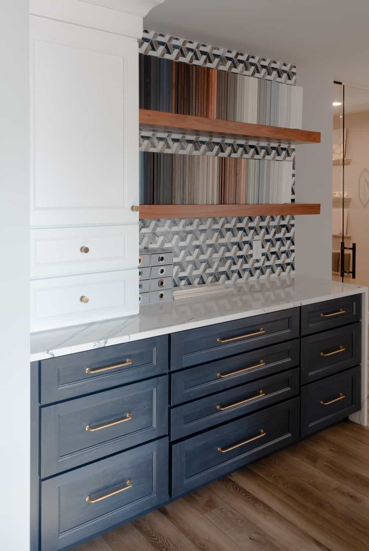THE ROMER FAMILY TOOK THEIR OUTDOOR LIVING TO THE NEXT LEVEL WITH AN OUTDOOR LIVING ADDITION; THIS SCREEN PORCH AND PATIO ADDITION IS A DREAM COME TRUE FOR ANY HOMEOWNER THAT LOVES TO ENTERTAIN OR JUST WANTS TO ENJOY THE OUTDOORS AT HOME YEAR-ROUND.
When we first met Nathan and Beth Romer, they were determined to find a way to bring the indoors out. They had a deck already that Nate built, but it was starting to get run down, and it just wasn’t meeting their family’s needs. They spend so much time outdoors, so it just made sense to want to create a comfortable and functional outdoor living space that also added some character to their otherwise “boring” backyard space. We wanted to connect the interior and exterior spaces for them so they actually could use it year-round and still stay comfortable when it’s July and smoldering hot, or January and below freezing. We also wanted to be able to blend this new addition with the existing home, so it looked like it was there from the beginning.
Overall, there were a number of things we wanted to accomplish with this addition:
- Privacy
- Buffer for sound from the neighbor’s pool in the rear
- Ability to entertain
- Seating for roughly 6-8 people
- Bring the indoors out
- Ability to enjoy the outdoors year-round
- Space for cookouts; must fit:
- Table with umbrella
- Grill
- Extra porch chairs
With all of these things in mind, it was a no brainer to build a screen porch and attached concrete patio addition for Beth and Nate Romer. Check out our process, here.
UP FIRST? DEMO
Up first: demo. Nate did most of the demo himself, tearing up and disposing of the original deck. There were also concrete steps under the deck Nate built, that lead up to the house. Our team had to come in and use a jackhammer to break it all up in order to dispose of it.
Once demo was completed, we were able to get started on the 16′ x 16′ screen porch addition.
ADDITION
“We had a vague idea of what we wanted. Nicholas Design Build brought it to life and added details we never would have thought to add. They understood our style and came up with ideas that would make our home feel more like us.”
– Beth Romer
Floor
The floor of the addition is made of Trex composite decking. Composite decking has grown substantially in popularity over the years. It is a wood-alternative, made up of plastic film and wood fibers. Trex decking is more durable than PVC, its plastic counterpart, and is also fade resistant, meaning it keeps its beautiful color without the need for maintenance. Though it can cost more than wood decks, without the cost of maintenance, plus its longevity of 25-30 years, you are actually saving both time and money in the end; a win for any homeowner!
Ceiling
The ceiling of this screen porch addition is a bead board ceiling. It comes in 4×8 panels and is already textured. Using bead board ceiling panels is an easy way to add texture and beauty in the design. It was an easy choice as we didn’t want to leave the tall ceiling empty. Lead Designer, Jessica, added another unique design feature to the ceiling by leaving the middle beam exposed, helping even more to break up the large, white ceiling space.
Barn Doors
Beth and Nate Romer chose sliding barn doors for their addition. They did this because they didn’t want to have to worry about arranging furniture in a way that allows for a door to swing open. This way, all square footage can be utilized.
“The fireplace and barn doors are probably our favorite features. They really bring a style to the porch making it unique to us.”
– Beth Romer
Fireplace
The gas fireplace was something that was finalized last minute. The design of the fireplace changed a couple of times as the Romer’s loved multiple options and couldn’t decide on just one! What they did decide on though, turned out gorgeous. Beth was unsure at first of having stone, but once she saw this small stone, she fell in love. Exterior stone fireplaces are becoming a gorgeous and popular option. The gas fireplace allows them to enjoy the space even when the temperatures drop. Combine that with the shiplap wall and the barn doors, and it all helps create their modern farmhouse theme.
Screens
One of the very last things to be installed on the screen porch were the screens themselves. Because the Romer family has a dog, we went with pet grade screens. This type of screen is better than the metal screen option in this situation because it is made of thicker nylon, making it more scratch resistant.
PATIO
Once the majority of the screen porch was complete, we were able to start on their patio. The patio is in the shape of a circle, not a typical square or rectangle. Why?
“We went with a circle for the patio shape because it helps break up all the linear aspects. It softens the lines and helps keep a more organic feeling.”
– Lead Designer, Jessica Seljan
The patio is a sand matrix concrete. This type of concrete is made of pulverized pebbles, giving the concrete some natural texture, so the kids are much less likely to slip and fall from lack of traction.
We also added an awning over the back door into their garage, and gave them a can light there as well. This awning helped to break up the empty back wall of their house.
Overall, we were able to do a lot for the Romer family and are so grateful we were able to bring change to their home in order to accommodate for their family’s growing needs.
