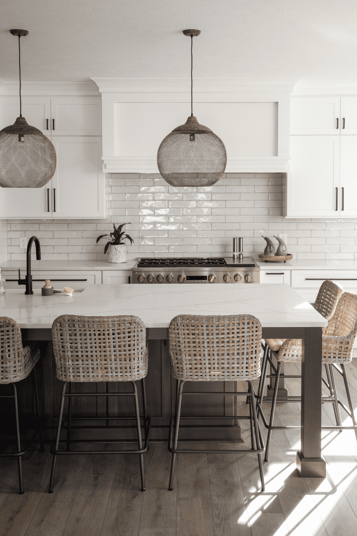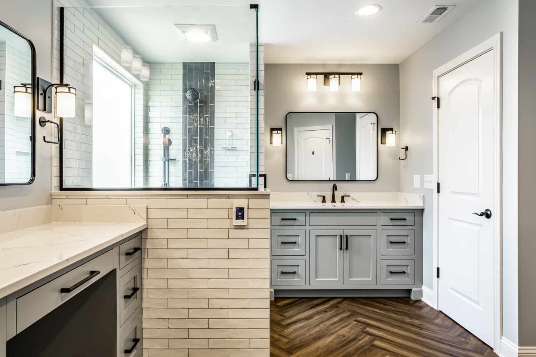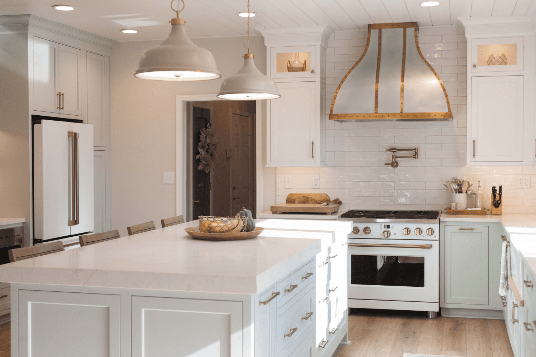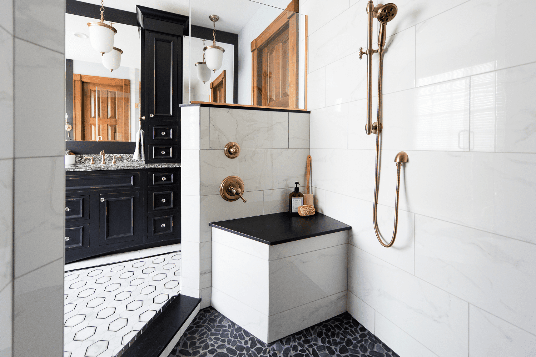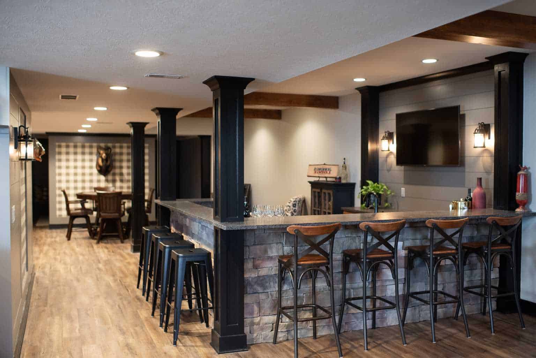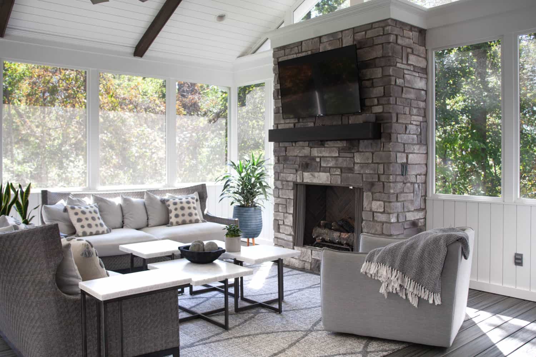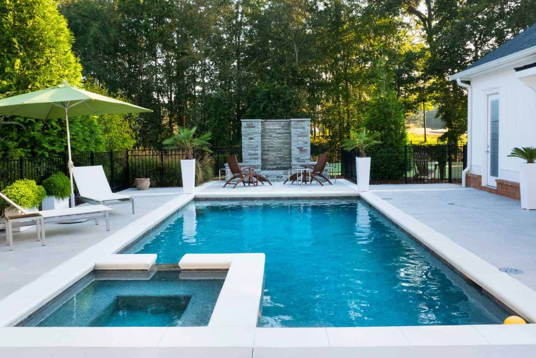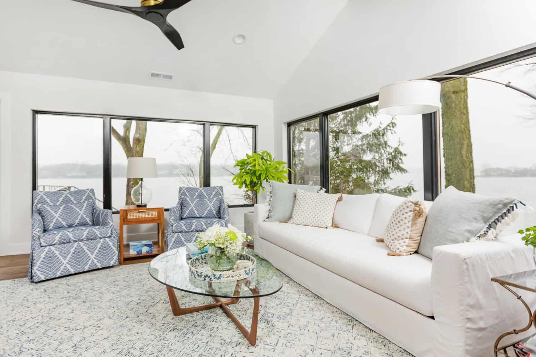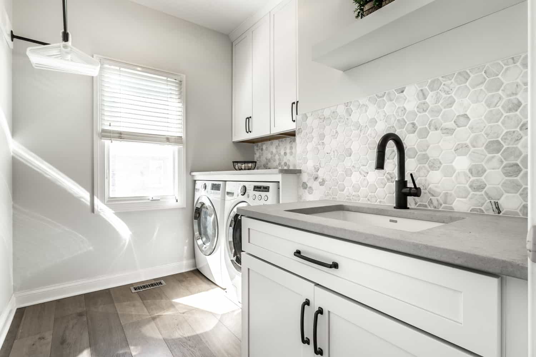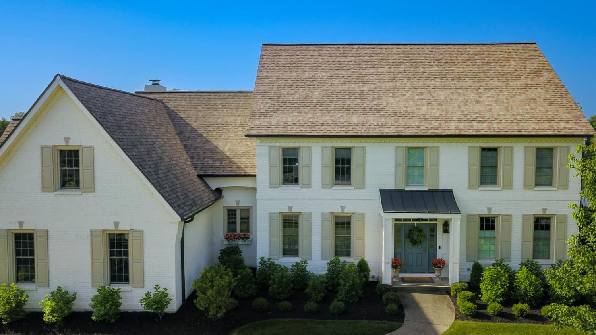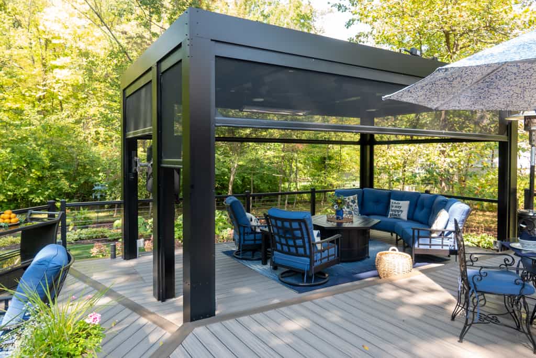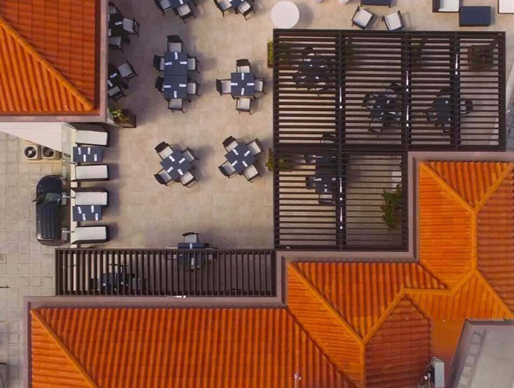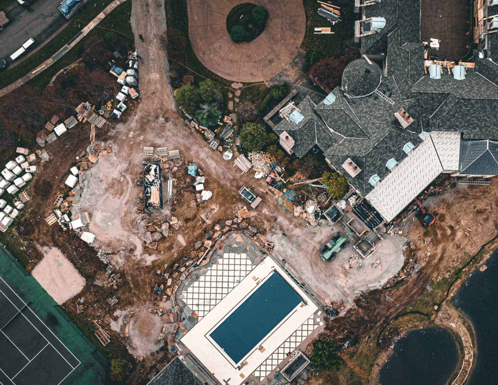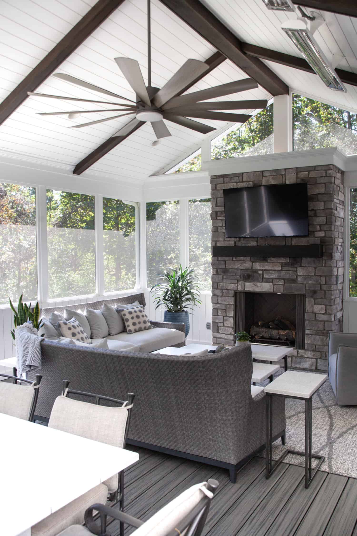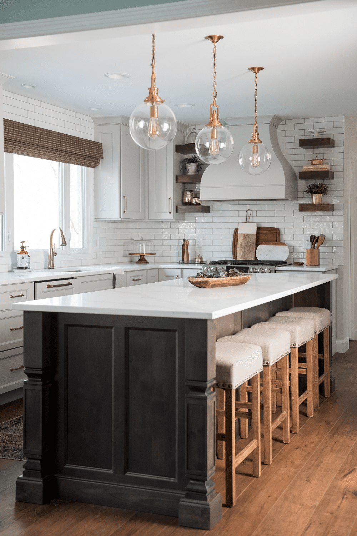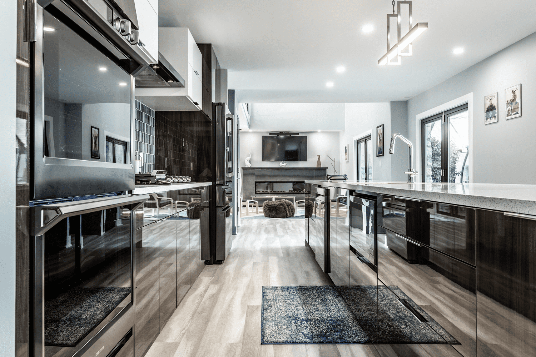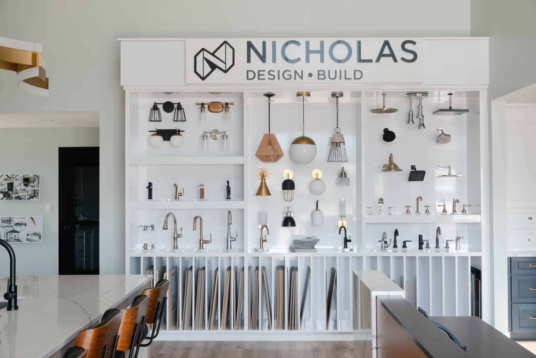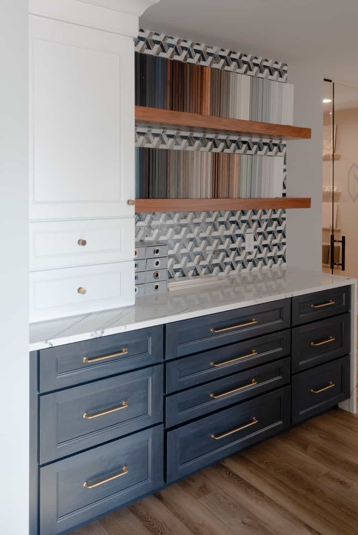THE RITTER FAMILY FIRST FLOOR KITCHEN AND STAIRCASE REMODEL.
THE RITTER REMODEL DOESN’T EVEN LOOK LIKE THE SAME HOME ANYMORE WITH A TOTAL FIRST FLOOR TRANSFORMATION; INCLUDING ACCENT WALLS THAT WILL MAKE YOU STOP AND STARE AND A COMPLETE STRUCTURAL REDESIGN OF THE STAIRCASE THAT ONCE SEPARATED THE KITCHEN AND THE LIVING ROOM.
When we first met Jeff and Megan Ritter, their kitchen was a basic builder kitchen with an awkward fireplace and living space next to it, all separated and blocked off from the living room with an enclosed staircase. We, however, could immediately see the potential of the space within their home. And did I mention that our designers love a challenge?
This Fishers, IN remodel was solely based on removing the existing staircase – rebuilding it, and completely opening it up – transforming their first floor. It has changed the way the Ritter family is able to use their kitchen and living room. After 12 years of living in the house and a growing family of 5 children and 7 grandchildren, the transformation was much needed.
STAIRCASE
Let’s break it all down. Again, this project revolved solely on removing and restructuring the large, bulky staircase that separated the living room and kitchen.
“We wanted an open concept that would allow us to use our living room more and not feel isolated from the kitchen… We love that we can feel like we’re all together even if someone is in the kitchen preparing food.” – Megan Ritter
HOW DID WE DO IT?
In order to accomplish this, it took a lot of planning between Project Manager, Jeremiah Glenn, and Lead Designer. Our team had to alter all load points in the center of the house. To support those load points, we created and installed large beams (LVLs). These new points were then chased down to the foundation throughout the entire house. Jeremiah and Laura worked closely together to ensure all structural requirements necessary to accomplish this feat were completed while also incorporating the new beams into the design plans. Some of these LVLs were hidden and drywalled, while others were stained and accentuated.
Teamwork makes the [Ritter family’s] dream work!
Taking the opportunity to accentuate this beautiful feature allowed us to tie it in with the stair treads, handrail, floating shelves and shiplap living room ceiling accent. The little details of this project truly set it apart from others.
Jeff and Megan were so excited to be able to host their entire family for the 2021 holiday season again now that they actually had the space to do so and weren’t separated by the staircase. They were no longer sitting on top of each other in the kitchen while others were cooking. Their new space also allowed for multiple people to help in the kitchen at the same time. So, what exactly did we do to the kitchen?…
KITCHEN
Since the staircase was opened up, there was room to flow from the kitchen to the living room, without feeling separated. The next big step, then, was to remove the bulky fireplace in the kitchen. By getting rid of that and the connected living space, we were able to almost double the size of their kitchen! This pointless fireplace was replaced with a large slider window and a dry bar. The Jeld-Wen Siteline Sliding Window helped unify their kitchen with their already gorgeous outdoor space, where they spend most of their time in the summer. This window was accompanied floor to ceiling by Annie Selke Hex Porcelain tile, a custom, live edge walnut bar top and floating shelves.
On the opposite side of the kitchen, we created a wet bar. Like the dry bar, the wet bar is also accompanied by its own accent wall. Instead of the hex tiles though, Jeff and Megan selected Annie Selke Shadow Black Ceramic tile for this backsplash. This tile has an Ikat design aesthetic to it. The wet bar of course has its own sink and Delta Cold Only Beverage Faucet installed along with a mini fridge. The floating shelves above allow for more storage of certain beverages, glasses, or just space for decorating.
“One of my favorite pops was definitely being able to do the Ikat tile backsplash at the wet bar, as well as the Hex tile at the dry bar.”
– Lead Designer, Laura Sherrell
With a now larger kitchen, we installed a large island for the family, one that can comfortably seat 7 people (perfect to seat each one their grandkids). Since they entertain a lot, the increase in seating was perfect, especially since they normally end up congregating in the kitchen anyways, according to Megan. The island is accompanied by a large Blanco Ikon 33″ Farmhouse Sink with a single basin; deep enough to fit your deepest pots and still large enough for all the other dishes that follow a home cooked meal.
Overall, Jeff and Megan really wanted a fresh and soft feel, but still modern and comfortable. We were able to do this by mixing natural finishes with pops of pattern. We kept walls and perimeter cabinetry light. The perimeter includes Aspect Semi-Custom cabinets in full overlay Hanover shaker style doors with an Ice Cap painted finish. The island cabinetry is also from Aspect, with an American Poplar Bayou stain. All cabinets in the island are functional, adding even more storage for Jeff and Megan. As for flooring, they also kept that light with lightwood LVP flooring. Before, their kitchen was dark and cramped, so we wanted to give them light from wherever we could in their kitchen remodel!
IN THE END…
After it was said and done, we were able to almost double the size of their kitchen, open up the staircase, and added a large slider window. Combine all of this with their choice of light walls and perimeter cabinetry, and you get an entirely new first floor space that feels 4 times bigger and brighter than before.
The best part is that this transformation proves how a space can truly impact a family.
“Since remodeling, our high school senior daughter has spent more time downstairs with us. She sits on the couch to do her homework while we are in the kitchen making dinner.”
– Megan Ritter
We love that we could help create this dream space for Jeff, Megan and the rest of their family. We strive to design and build these kinds of transformations for each and every client. If you are like Jeff and Megan, and are looking to transform your home, feel free to reach out to Nicholas Design Build today!
