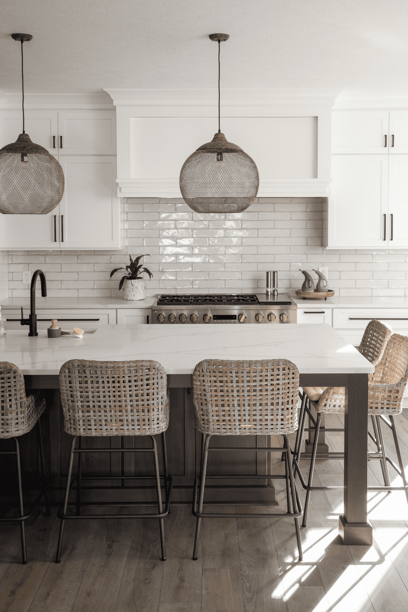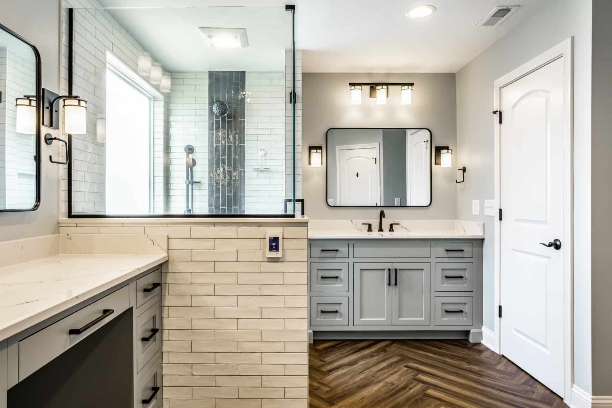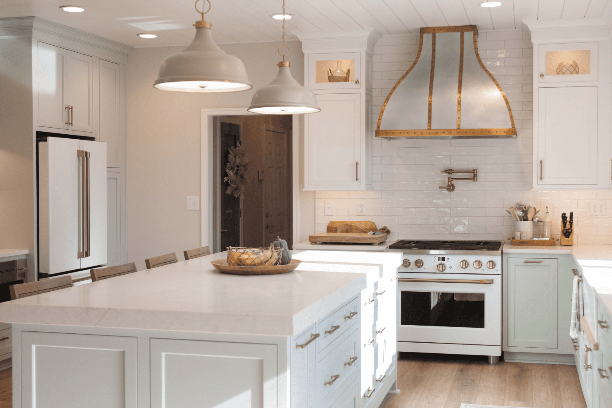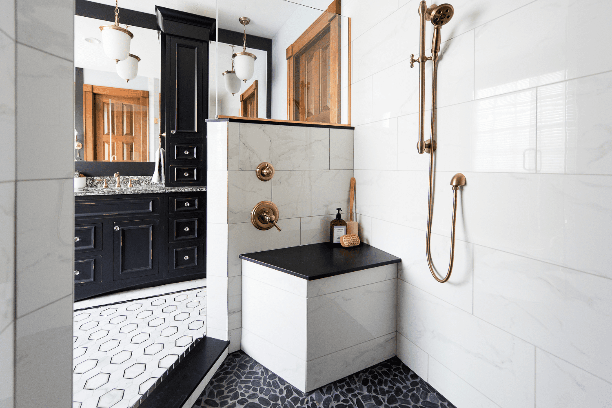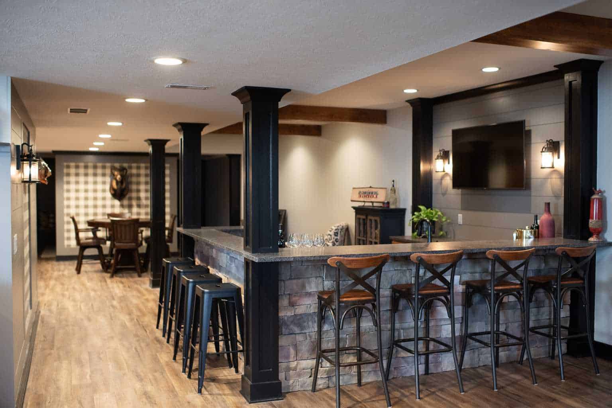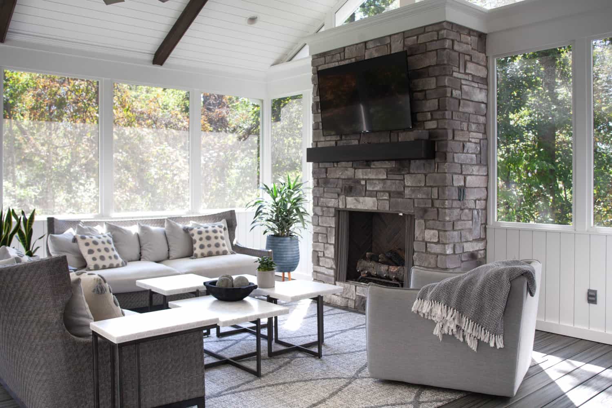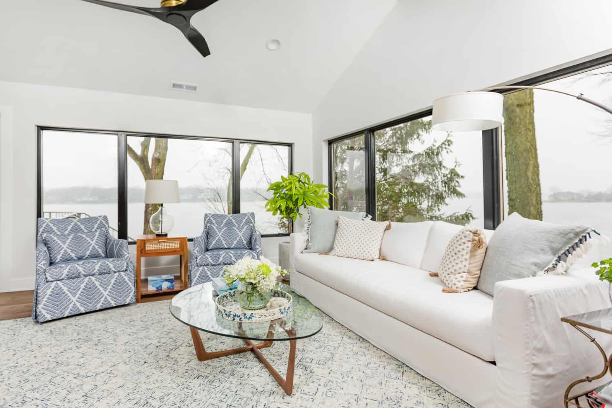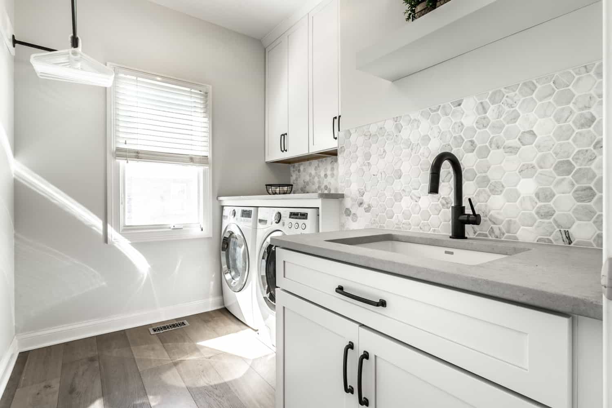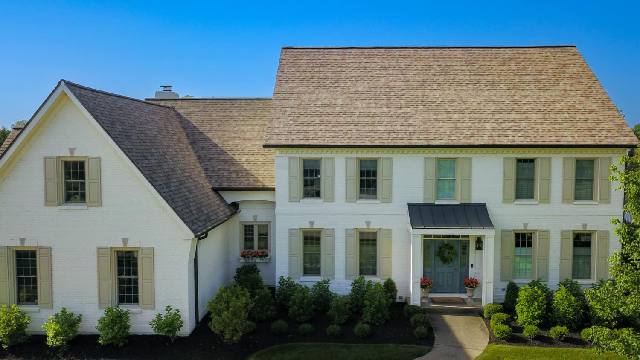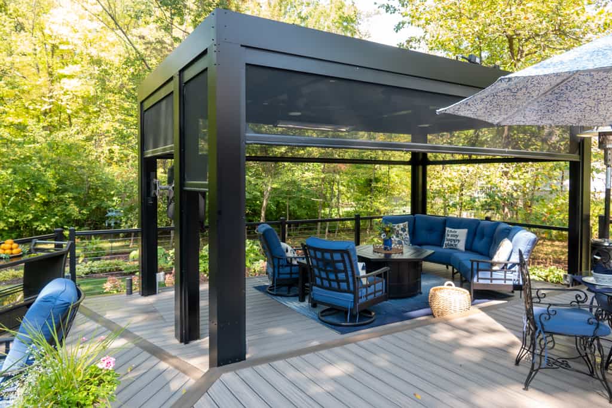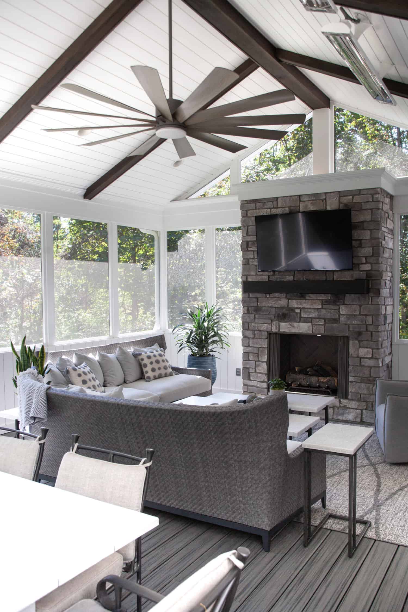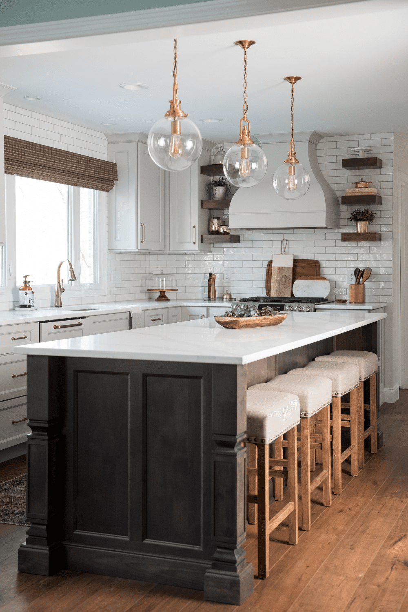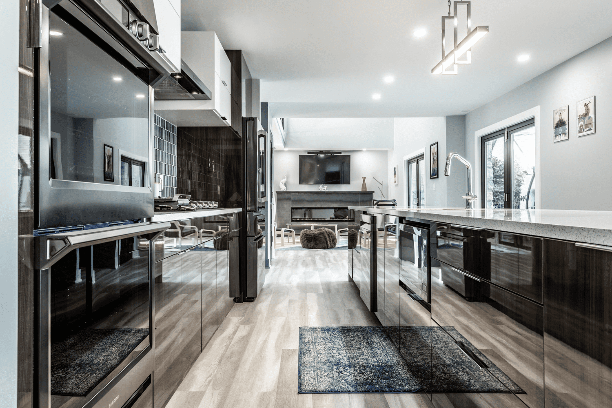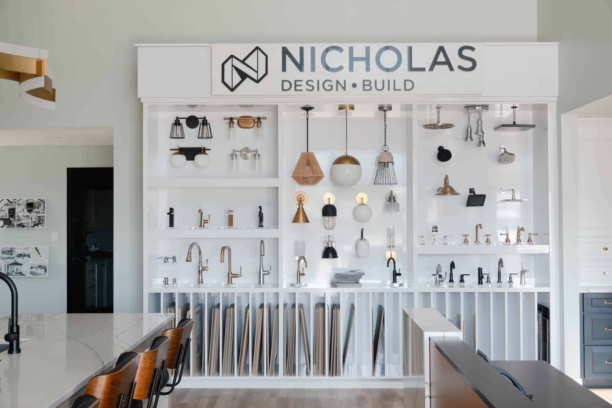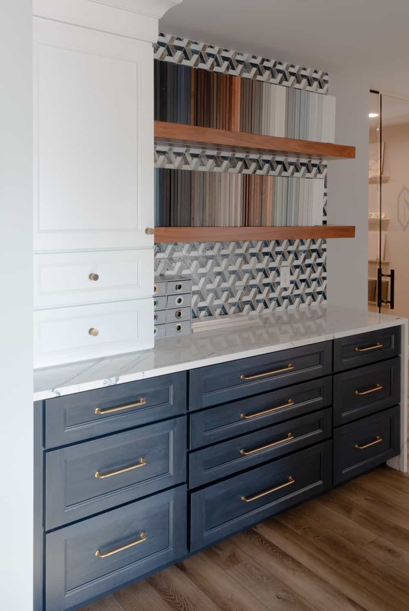Expanding your living space is an exciting prospect for homeowners looking to accommodate growing families, increase property value, or simply enhance comfort and functionality. However, when it comes to home expansion, one of the most common dilemmas is whether to add on horizontally or build up vertically. Each option presents its own set of advantages and challenges, with cost being a significant factor in the decision-making process. In this comprehensive guide, we’ll delve into the factors that influence the cost of adding on versus building up and explore which home expansion option might be cheaper for your specific circumstances.
Understanding the Options For Home Expansion: Adding On vs. Building Up
Adding On: Adding on to your existing home involves expanding horizontally, either by extending existing rooms or adding entirely new ones. This expansion typically requires modifying the exterior structure of your house and may involve changes to the roofline, foundation, and interior layout. Common types of additions include extra bedrooms, bathrooms, sunrooms, or expanded kitchen and living spaces. Read more about home additions here!
Building Up: Building up, on the other hand, entails adding another floor to your existing structure. This vertical expansion often requires more extensive structural modifications, including reinforcing the foundation, installing additional support beams, and addressing load-bearing considerations. Building up allows homeowners to maximize their existing land space without sacrificing outdoor areas but may come with higher construction costs and regulatory hurdles.
Home Expansion Factors Influencing Cost
1. Structural Modifications: Building up typically involves more extensive structural modifications, including reinforcing the foundation and integrating additional support systems to bear the weight of the new floor. These structural changes can significantly impact the overall cost of the project.
2. Permitting and Regulations: Both adding on and building up may require permits and approvals from local authorities. However, the extent of regulatory requirements can vary depending on your location and the nature of the expansion. Obtaining permits for vertical construction may involve additional fees and complexities compared to horizontal additions.
3. Architectural Design: The complexity of the architectural design plays a crucial role in determining the cost of the project. Building up may require more intricate design considerations to seamlessly integrate the new floor with the existing structure, while adding on may involve less complex design requirements.
4. Material Costs: The choice of materials for the expansion project can significantly impact the overall cost. Factors such as the type of roofing, siding, flooring, and interior finishes will influence material costs. Additionally, building up may require specialized materials to meet structural and safety standards.
5. Labor Costs: Labor costs for construction and renovation projects can vary depending on the scope and duration of the work. Building up may involve more labor-intensive tasks, such as structural reinforcement and vertical construction, which could drive up labor costs compared to adding on.
Cost Comparison For Home Expansion
Adding On:
- Generally involves less extensive structural modifications, leading to lower construction costs.
- May require fewer permits and regulatory approvals, reducing administrative expenses.
- Offers flexibility in design and layout, allowing for cost-effective solutions based on existing structural conditions.
Building Up:
- Requires significant structural modifications, including foundation reinforcement and support beam installation, leading to higher construction costs.
- Involves more complex design considerations and may require specialized engineering expertise, contributing to higher architectural and engineering fees.
- May face additional permitting requirements and regulatory hurdles, resulting in increased administrative expenses.
Conclusion
While both adding on and building up offer viable options for a home expansion, the decision ultimately depends on your specific needs, budget, and the feasibility of each option given your property’s layout and local regulations. While adding on horizontally may be cheaper in many cases, building up can be a practical solution for homeowners with limited land space or a desire to preserve outdoor areas. If you’re still hesitant on which decision to make, click here to figure out which plan makes the most sense for you your and budget.
Before embarking on a home expansion project, it’s essential to consult with experienced contractors, architects, and structural engineers to assess the feasibility and cost implications of each option. Let Nicholas Design Build be the ones you call. By carefully evaluating the factors influencing cost and considering your long-term objectives, you can make an informed decision that meets your budgetary constraints while maximizing the value and livability of your home with one trustworthy team.
