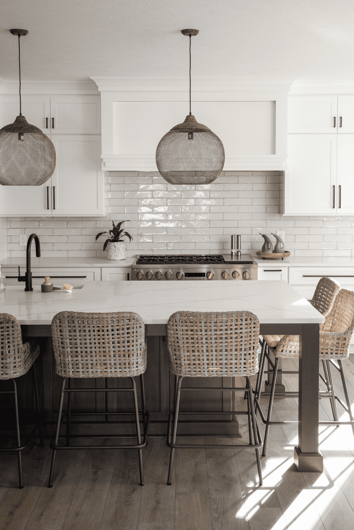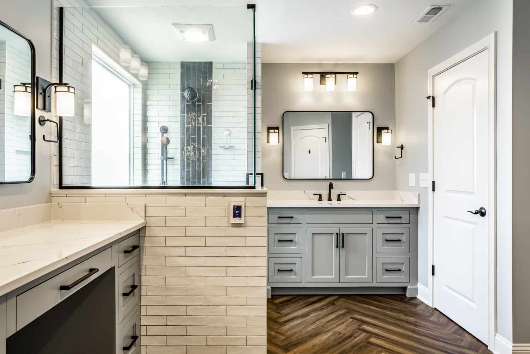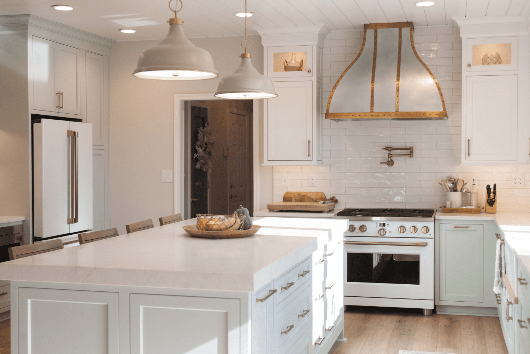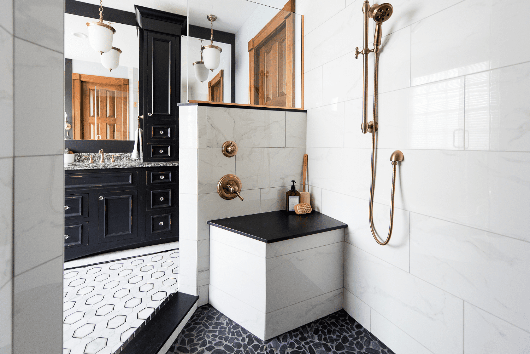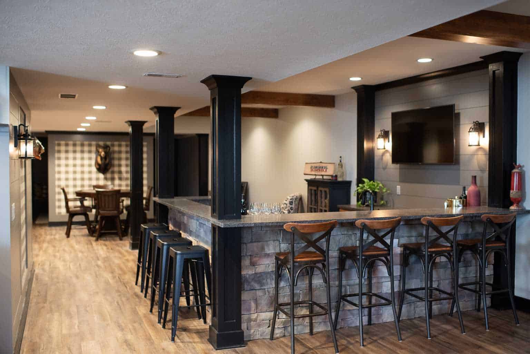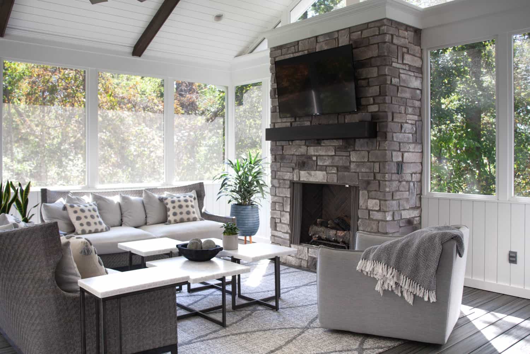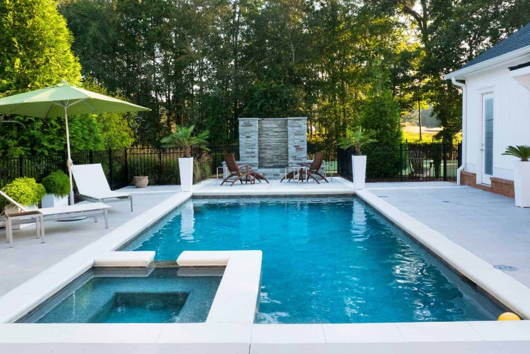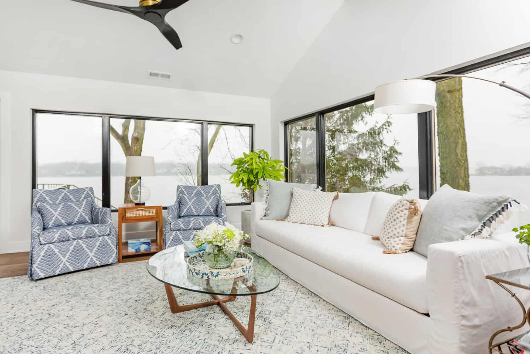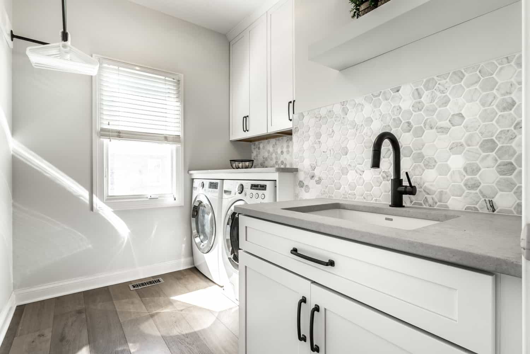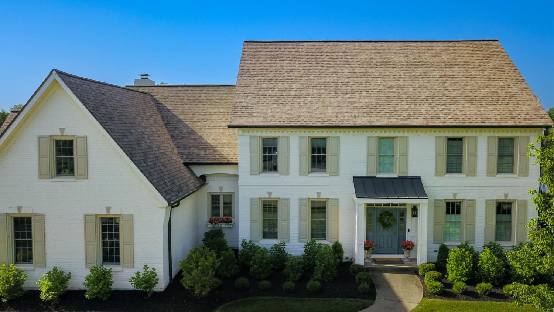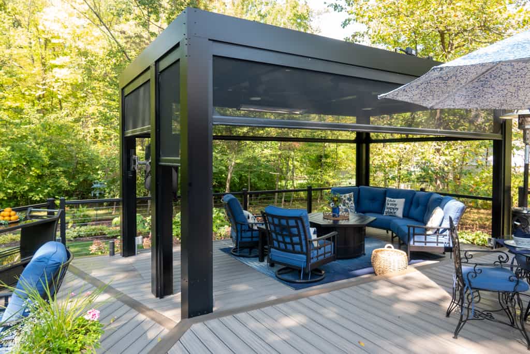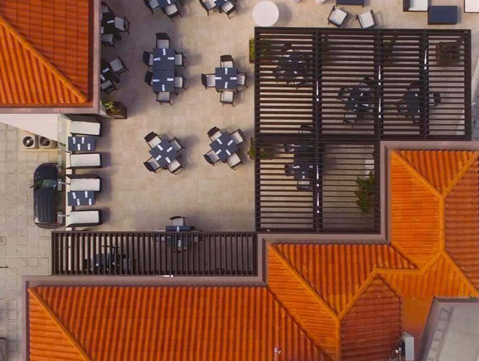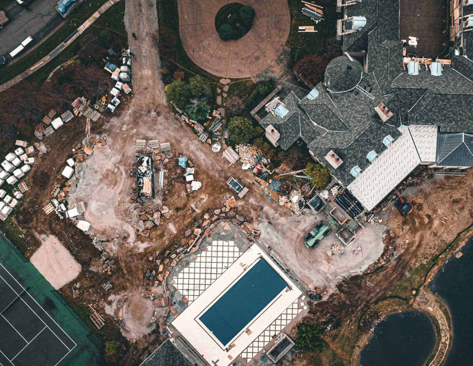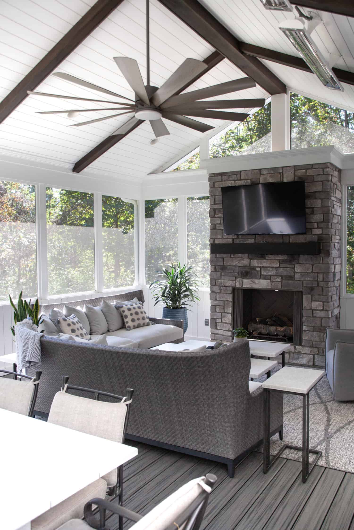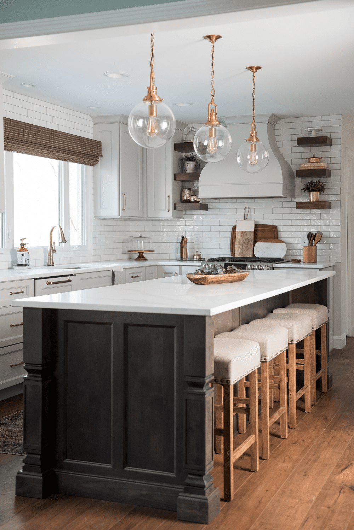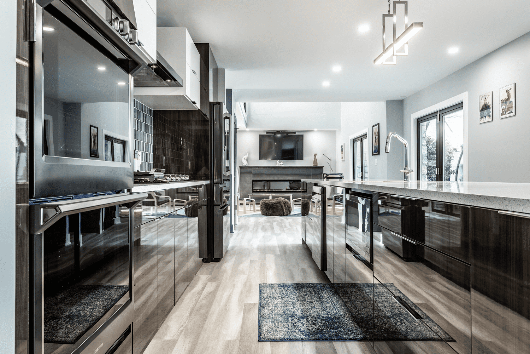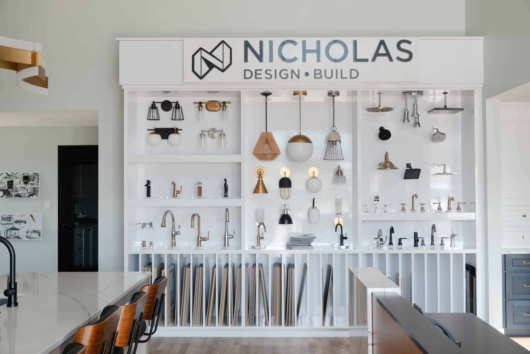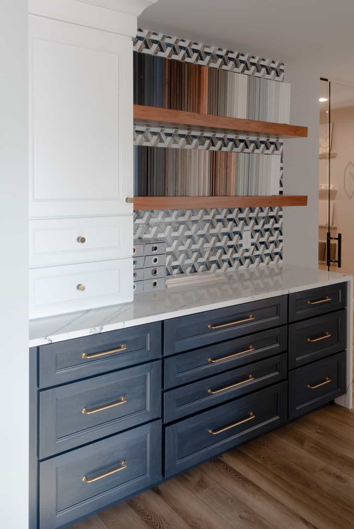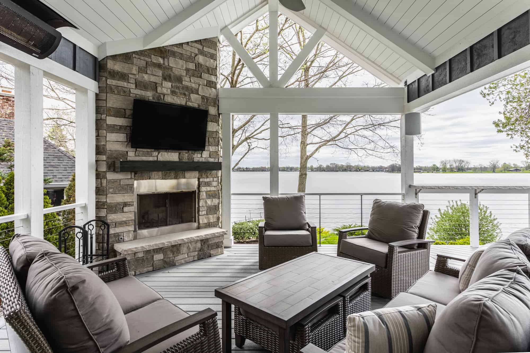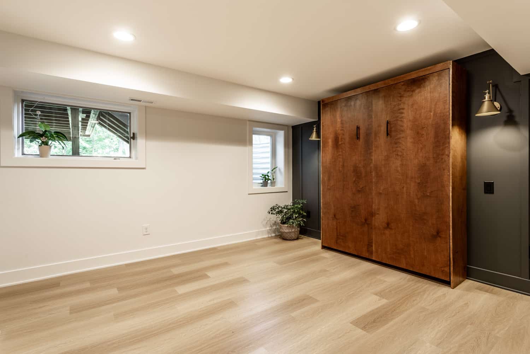In the realm of homeownership, the quest for more space is a perennial challenge. Whether it’s accommodating a growing family, creating a home office, or simply craving extra breathing room, the desire to expand one’s living space is a common aspiration. However, the prospect to expand your home’s square footage can often come with a hefty price tag, leading many to wonder: what are the most cost-effective ways to increase space without breaking the bank?
Fortunately, there are several savvy strategies and practical approaches that homeowners can explore to maximize their space without draining their savings. From repurposing existing areas to embracing innovative construction methods, let’s delve into some tried-and-tested solutions for achieving a more spacious abode without breaking the budget.
5 Cost-Effective Ways to Expand Your Home’s Square Footage
1. Unlocking Hidden Potential: Finishing a Basement or Attic
One of the most cost-effective ways to expand your home’s square footage is by tapping into underutilized spaces such as the basement or attic. These areas often remain unfinished, serving as mere storage repositories or neglected zones. However, with a bit of creativity and investment, these overlooked spaces can be transformed into valuable living areas.
Finishing a basement or attic typically involves insulating the space, adding flooring, walls, and ceilings, as well as installing lighting and HVAC systems to ensure comfort and functionality. Since the foundation and basic structure are already in place, the costs associated with finishing these areas are generally lower compared to building a new addition from scratch. Plus, the added square footage can significantly enhance the overall livability and resale value of the home.
2. Building Smart: Prefab and Modular Additions
Innovations in construction technology have paved the way for cost-effective solutions such as prefab and modular additions. These off-site construction methods involve building components in a factory-controlled environment before assembling them on-site. By streamlining the construction process and minimizing material waste, prefab and modular additions offer significant cost savings compared to traditional stick-built construction.
Prefabricated additions are designed to seamlessly integrate with existing structures, allowing for quick and efficient installation with minimal disruption to the homeowner. Additionally, the customizable nature of prefab and modular construction allows homeowners to tailor the design to their specific needs and preferences, whether it’s adding a home office, a guest suite, or a sunroom.
3. Repurposing Underutilized Spaces: Converting a Garage
For homeowners with a garage that’s primarily used as a storage space or a makeshift workshop, converting this underutilized area into livable space can be a cost-effective solution. Garage conversions typically involve insulating the space, adding flooring, walls, windows, and doors, as well as integrating heating and cooling systems for year-round comfort.
Converting a garage into a functional living area not only will expand your home’s square footage but also provides flexibility in terms of room usage. Whether it’s transforming the space into a home office, a playroom, a gym, or an extra bedroom, the possibilities are virtually endless. Plus, repurposing an existing structure like a garage can be more environmentally friendly than building a new addition from scratch.
4. Thinking Small: Building a Room Addition
When it comes to adding square footage to a home, sometimes thinking small can yield big results. Instead of embarking on a full-scale addition, consider building a single room addition that meets your immediate needs and budget constraints. Whether it’s a bedroom, a home office, or a cozy reading nook, a well-designed room addition can provide valuable space without breaking the bank.
Building a room addition typically involves extending the existing structure outward, utilizing available space on the property. By focusing on a single room, homeowners can minimize construction costs while still reaping the benefits of added square footage. Additionally, room additions offer the flexibility to expand further in the future if needed, providing a scalable solution to evolving space requirements.
5. Embracing DIY Projects: Repurposing Existing Space
For the budget-conscious homeowner with a knack for DIY projects, repurposing existing space can be a cost-effective way to add square footage to a home. Whether it’s converting a large closet into a compact home office or knocking down walls to create an open-concept living area, DIY renovations offer the opportunity to maximize space without breaking the bank.
Before diving into any DIY project, it’s essential to carefully plan and research the necessary steps, materials, and potential challenges involved. Additionally, be sure to consult local building codes and regulations to ensure compliance and safety. While DIY projects can yield significant cost savings, it’s crucial to know your limits and seek professional assistance when needed to avoid costly mistakes.
Conclusion
In conclusion, the quest for more space doesn’t have to be a budget-busting endeavor. By embracing innovative construction methods, repurposing existing spaces, and thinking creatively, homeowners can achieve a more spacious and functional abode without breaking the bank. Whether it’s finishing a basement, adding a prefab addition, or converting a garage, there are plenty of cost-effective solutions to suit every budget and lifestyle to expand your home’s square footage. But if you’d like to continue reading ways to add liveable space to your home, click here. With careful planning and strategic investments, the dream of a more spacious home can become a reality for homeowners everywhere.
If you’re looking to hire professionals to get the job done, contact Nicholas Design Build. We’re the premiere home remodeling company in the greater Indianapolis area.
