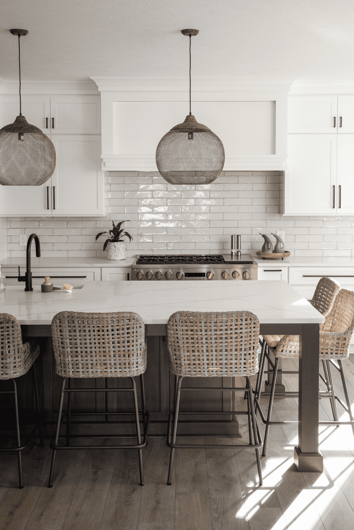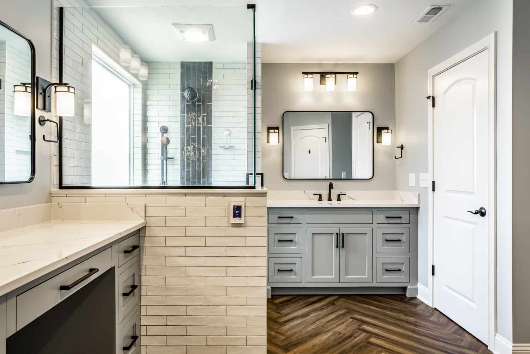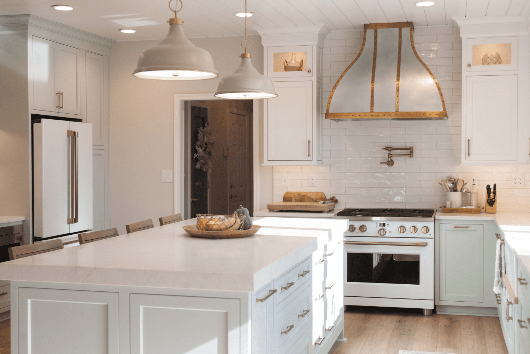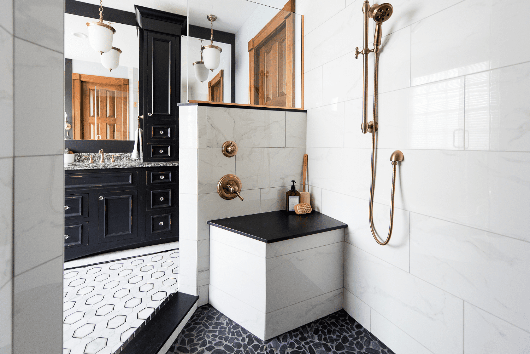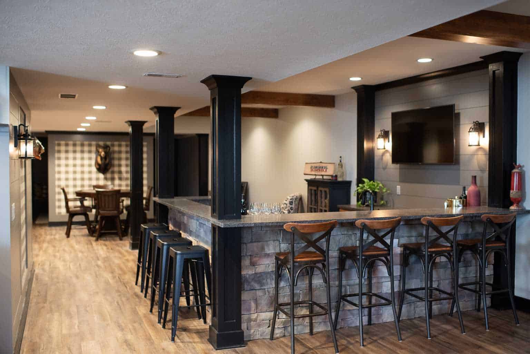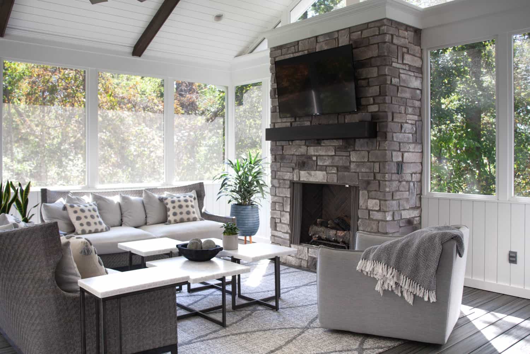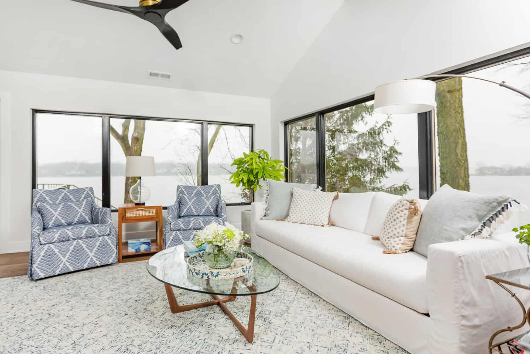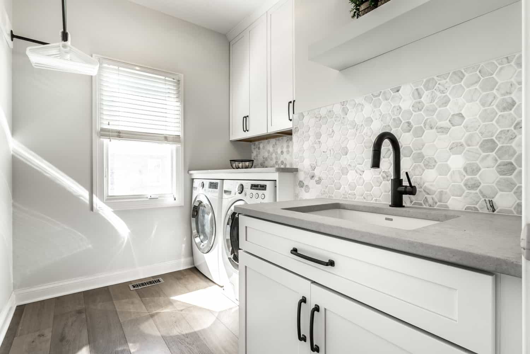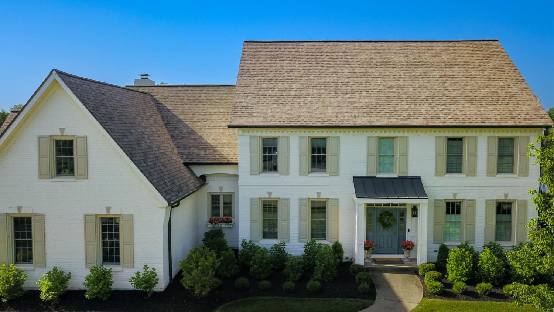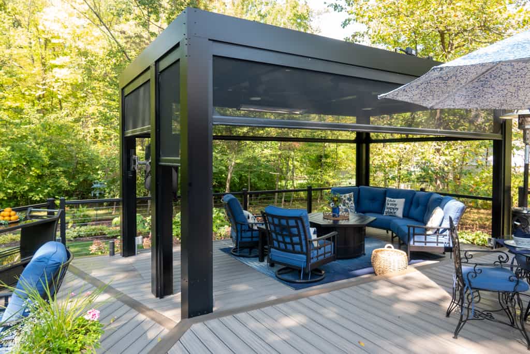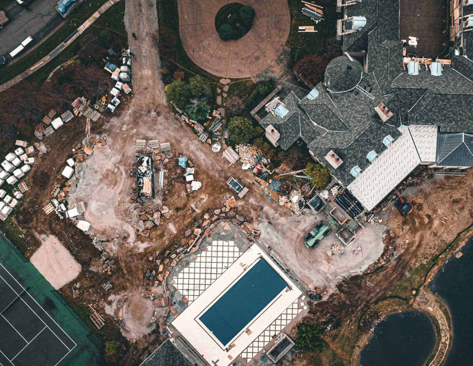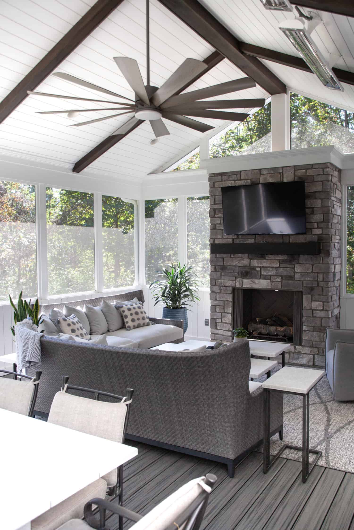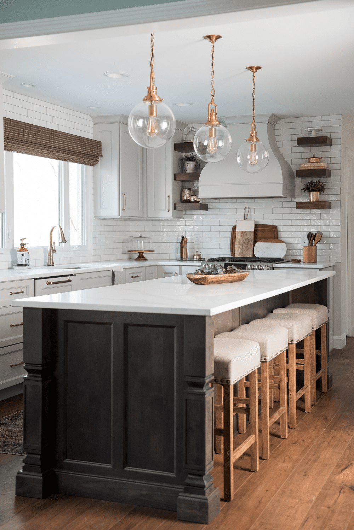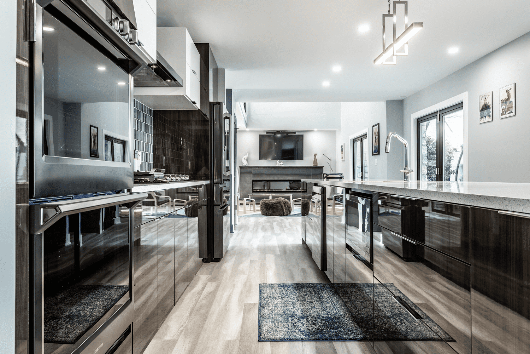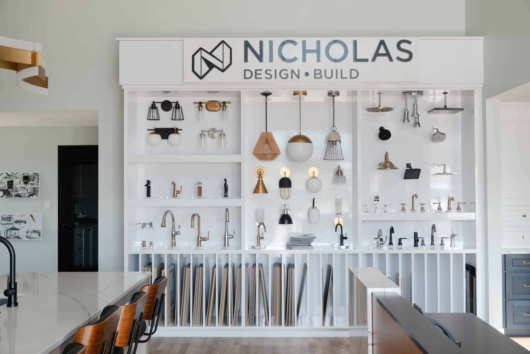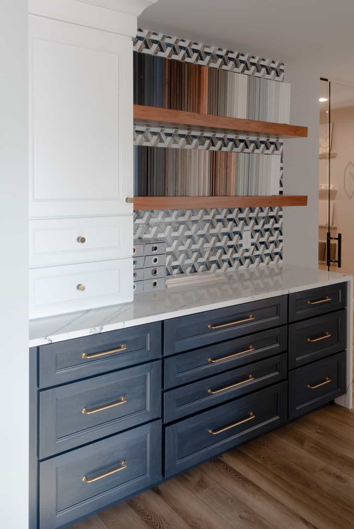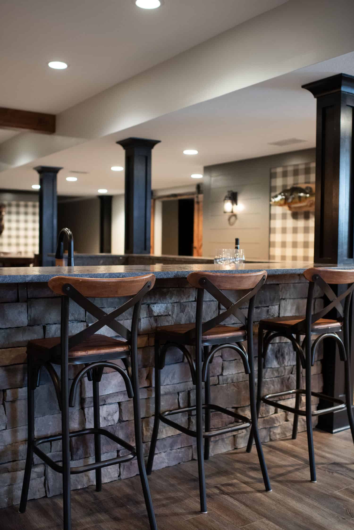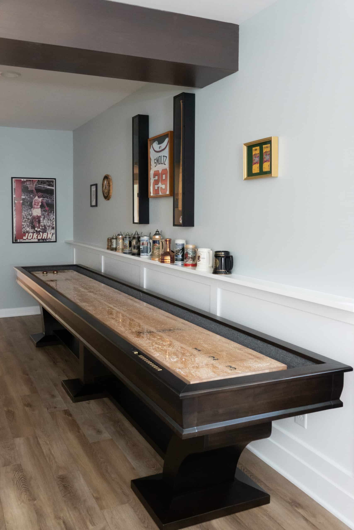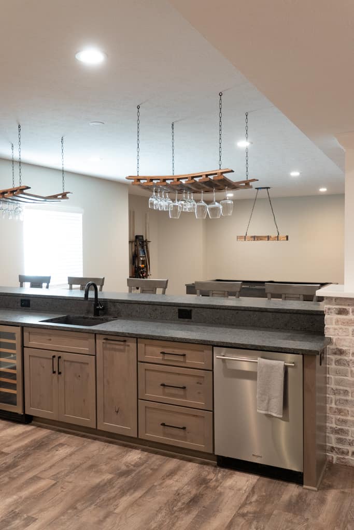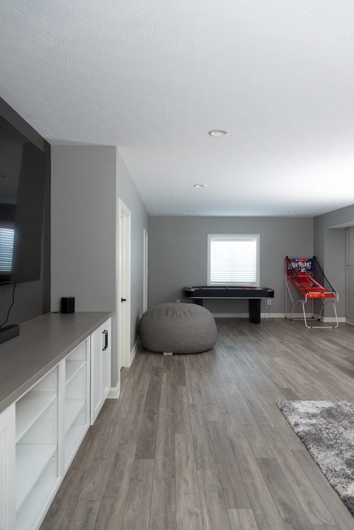A finished basement is often seen as a valuable addition to any home, providing extra living space and potential resale value. However, like any home improvement project, finishing a basement comes with its own set of challenges and drawbacks. In this blog post, we will explore the cons of a finished basement and delve into how hiring a design-build firm can mitigate these issues and turn your basement into a functional, aesthetically pleasing space.
Cons of a Finished Basement
1. Moisture and Water Issues
One of the primary concerns with finished basements is moisture. Basements are prone to dampness and water seepage, which can lead to mold growth, unpleasant odors, and damage to furnishings. Even with proper waterproofing measures, it’s challenging to completely eliminate the risk of moisture-related problems in a basement.
2. Limited Natural Light
Basements typically have small or no windows, resulting in limited natural light. This lack of sunlight can make the space feel dark and cramped, potentially affecting the overall ambiance and functionality of the finished basement. It becomes crucial to incorporate effective artificial lighting solutions to compensate for the absence of natural light.
3. Heating and Ventilation Challenges
Basements often suffer from poor air circulation and temperature regulation. In colder climates, basements tend to be cooler than the rest of the house, making it uncomfortable during the winter. Conversely, in warmer climates, basements can become stuffy and hot. Achieving optimal heating, ventilation, and air conditioning (HVAC) in a finished basement can be complex and may require additional systems or modifications.
4. Limited Ceiling Height
Many basements come with lower ceiling heights compared to the rest of the house. This limitation can make the space feel cramped and may pose challenges when designing and furnishing the area. It’s essential to carefully plan the layout to maximize the available vertical space and create an illusion of openness.
5. Resale Value Concerns
While a finished basement can add usable square footage to your home, it may not always translate to a significant increase in resale value. Some potential buyers may view a finished basement as a personalization that doesn’t align with their preferences. This can make it challenging to recoup the full cost of the finishing project when selling the house.
How a Design-Build Firm Can Help
Now that we’ve explored the cons of a finished basement, let’s discuss how hiring a design-build firm can address these challenges and transform your basement into a functional and inviting space. But if you’d like to read more on the pros and cons to finishing your basement, click here.
1. Expertise in Moisture Management
A reputable design-build firm will have experience in dealing with moisture and water-related issues. They can assess your basement’s specific challenges and implement effective waterproofing solutions, such as proper drainage systems, moisture barriers, and sump pumps. By addressing these concerns from the outset, you can minimize the risk of mold growth and other water-related damages.
2. Creative Lighting Solutions
Design-build firms employ professionals who specialize in creating aesthetically pleasing and functional spaces. These experts can devise creative lighting solutions to counteract the lack of natural light in basements. This may involve a combination of recessed lighting, track lighting, and strategically placed fixtures to brighten up the space and enhance its overall atmosphere.
3. Comprehensive HVAC Planning
To address heating and ventilation challenges, a design-build firm will consider the specific climate of your region and tailor HVAC solutions accordingly. This may involve installing additional vents, fans, or even a separate HVAC system for the basement. Proper insulation and ventilation planning can ensure a comfortable and consistent temperature throughout the finished space.
4. Innovative Design Strategies for Limited Ceiling Height
Design-build firms specialize in optimizing space, even in areas with limited ceiling height. Their designers can employ innovative strategies such as recessed lighting, vertical storage solutions, and clever furniture arrangements to create a sense of openness. Additionally, they can recommend design elements that draw the eye upward, diverting attention from the lower ceiling height.
5. Customization for Resale Value
A design-build firm can work with you to create a finished basement that is not only tailored to your needs but also appeals to a broader audience. By incorporating timeless design elements and features that align with current market trends, you increase the likelihood of attracting potential buyers when it comes time to sell. This strategic approach can enhance the overall resale value of your home.
Conclusion
In conclusion, navigating the challenges of a finished basement requires a strategic and comprehensive approach, and this is where Nicholas Design Build truly shines. By enlisting the expertise of a design-build firm like Nicholas Design Build, homeowners can transform potential drawbacks into assets. The team at NDB brings a wealth of experience in addressing moisture concerns, crafting innovative lighting and HVAC solutions, and optimizing spatial limitations.
When contemplating a finished basement project, consider the transformative potential that comes with engaging Nicholas Design Build. Their expertise can turn what might be perceived as cons into valuable, well-crafted spaces that enhance your home’s livability and resale value.
