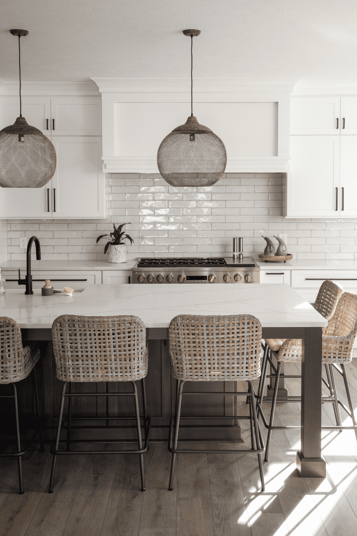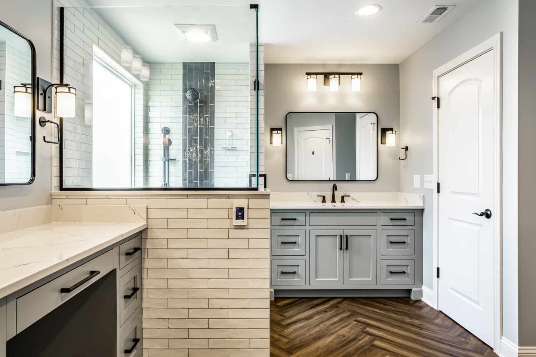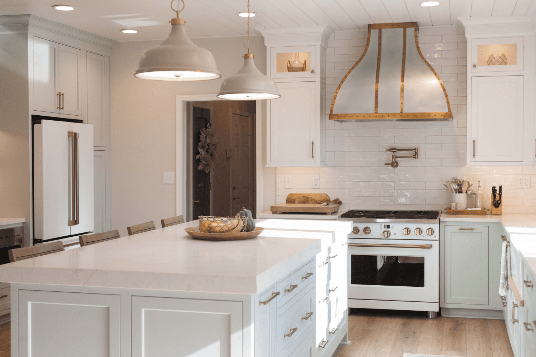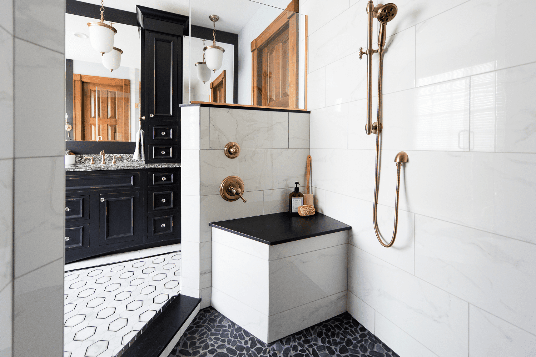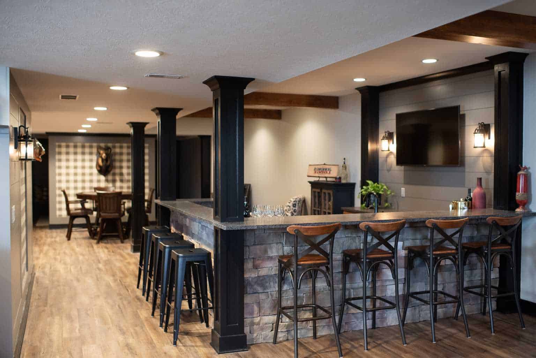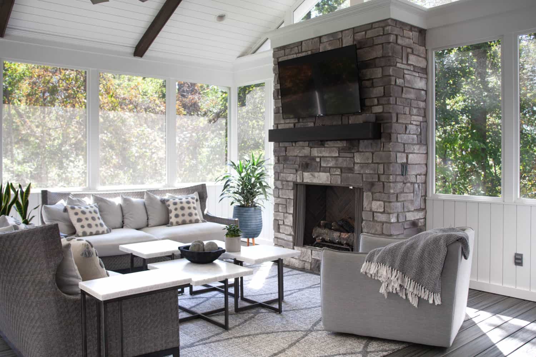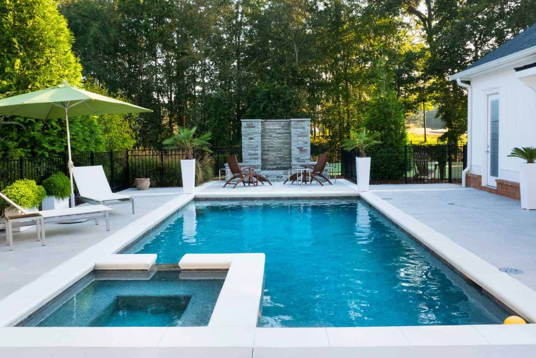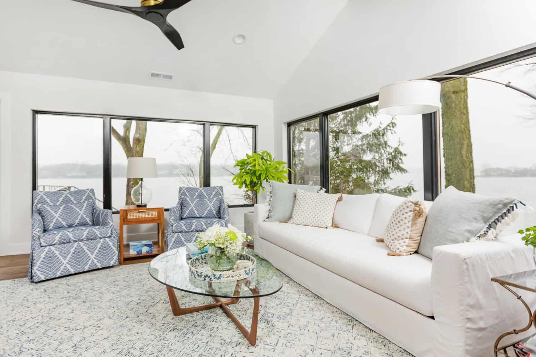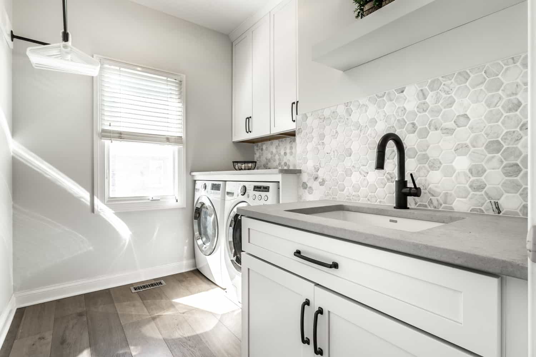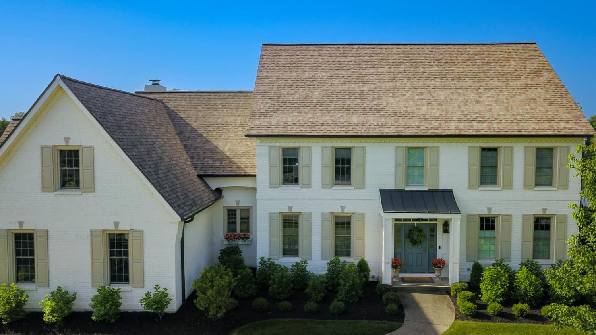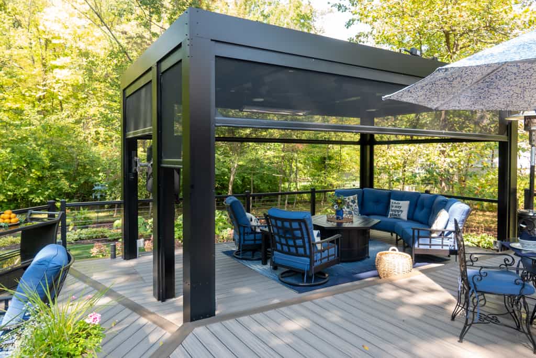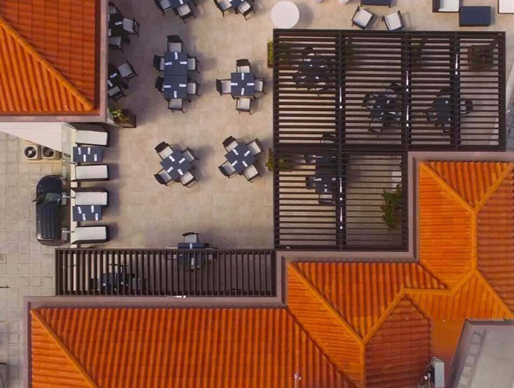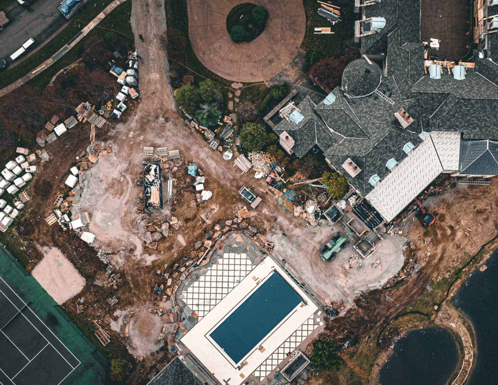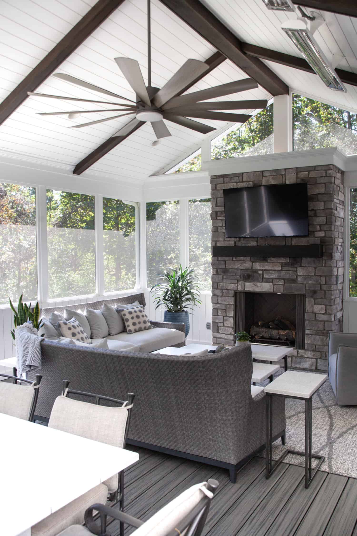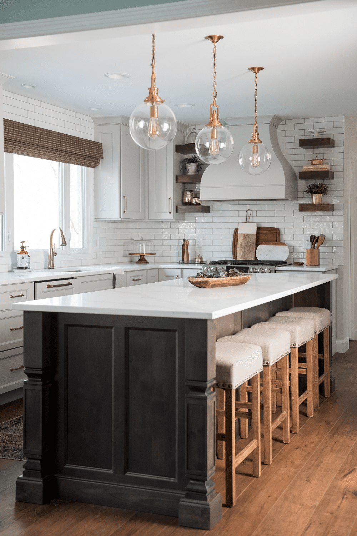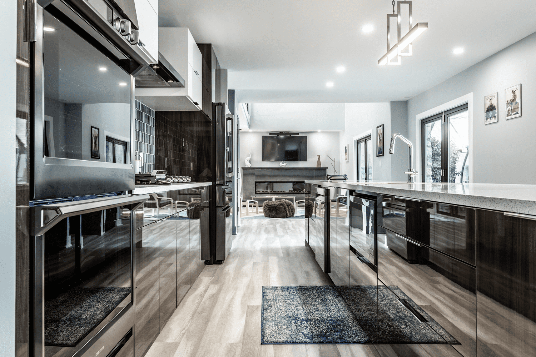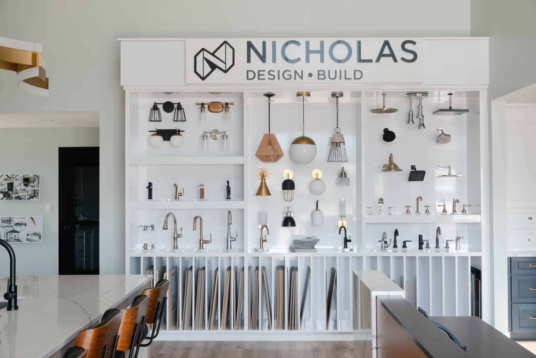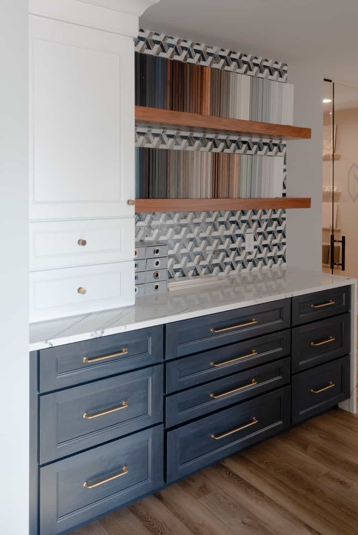IMPORTANT BATHROOM REMODELING TIPS TO CONSIDER BEFORE REMODELING
You’re all set to remodel your bathroom: you budgeted, made many Pinterest boards, and you’re just sick and tired of your dysfunctional bathroom! There are a few bathroom remodeling tips you must be sure to consider before renovating your Indiana bathroom.
PLAN EACH AREA THOUGHTFULLY
No matter the size of your bathroom, there are several functional areas that you must define. For example, where will you get ready, how much space do you require and where will you place the “oval office?” There are smaller, micro-functional areas you also may want to consider like where will you store your hairdryer (do you want an outlet in its drawer so you don’t have to take it in and out constantly?).
You should plan your bathroom remodel around a central space, giving yourself plenty of open space. Consider the needs of your family, your own needs and lifestyle when determining the amount of space you need. While you are planning, keep in mind that moving certain items in your bathroom may require moving some plumbing too.
Here are SOME functional zones you might include in YOUR BATHROOM design:
- Vanity
- Shower/Tub Combination
- Tub
- Feature Shower
- Spa Shower/Tub Room
- Toilet


HOW MUCH SPACE ARE YOU REQUIRED TO HAVE?
There are a lot of vital details that go into a bathroom remodel. You have to know what they are and plan for them well to avoid disaster. In your Indiana bathroom, every last inch counts. Bathrooms are a small space, with a lot of regulations you must follow. Don’t worry, we are about to go over some of them here.
Every inch counts in the bathroom and it should be considered in your bathroom layout. There are regulations you must adhere to when placing fixtures in the space. It is great to know the space allowances for the toilet, sink, shower, tub. The National Kitchen & Bath Association provides recommended space allowances that can help you on your bathroom layout.
Another important aspect of bathroom designing is safety. Is the flooring you selected anti-slip? Do you have adequate lighting and could you place a stunning towel rack there so it could also double as a grab bar if you were to lose your balance.
Here are some tips to create a bathroom layout that will work for your lifestyle:
VENTILATION
Just say no to mold and mildew! Yes, ventilation is boring compared to picking out a new claw foot tub, but it is super important. Your bathroom vents serve the critical function of lifting all that damp air and stink out of the bathroom. Your vents need to be powerful and exhaust out of the house, not just out of the bathroom. When a bathroom is not properly vented, structural damage to the home can result,
- 1, 2, 3… Take a headcount. How many people will be using this bathroom? This can dictate how many vanity sinks, drawers and cabinets you will need.
- Toilet time! Whether you’re gutting the entire bathroom or simply refreshing it cosmetically, the location of an existing toilet can often dictate your design and toilets need 30 inches of space.
- Consider Storage. Do you have to store towels and linens inside the bathroom? How much storage do you need for each person who uses the bathroom?
- Scrub a dub! Your shower requires a minimum of 30 x 30 inches. The centerline of a sink should be at least 20 inches off the wall and there should be 36 inches between sinks.
- Overlap space. Working with an especially small bathroom? Try overlaping the clearance.
VENTILATION recommendations FOR bathrooms:
- SMALLER BATHROOMS: Less than 100 square feet – exhaust fan that provides 1 CFM (cubic feet per minute) per square foot (about eight air changes per hour.)
- LARGER BATHROOMS: More than 100 square feet – should have a ventilation rate based on the number and type of fixtures in the room, see below.
- Toilets, showers, and bathtubs need 50 CFMs each. A jetted tub needs 100 CFM.
- A bathroom that’s 20×12 feet and has a tub (without jets), an enclosed shower and a water closet (toilet room) will require 150 CFM of vent power.
- You can install three separate vents in these functional zones (the ideal), or a single 150 CFM fan at a central location. You should leave a vent on for 20 minutes after leaving the bathroom. Consider using a timer.
venting options:
- Ceiling mount fans
- In-line fans
- Wall-mount fans
- Vent switches
EFFICIENT BATHROOM FIXTURES
- Toilet – A high-efficiency toilet can save up to 16,000 gallons of water per year for an average family of four—and you’re not compromising flush power by choosing a high-efficiency toilet. Flushing technology will meet your needs. Up to 2 pounds of waste can be processed by these updated, efficient toilets. Now that’s some serious flush power!
- Vanity Faucet – By selecting an efficient faucet, you can save 45 percent more water compared to older, standard fixtures
- Showerhead – High-efficiency showerheads with water-saving aerators can save more than 7 gallons of water per shower.
Remember, when planning your Indiana bathroom remodel, it’s all about you and your lifestlye. In the bathroom, the design must result in a space that is safe, relaxing and will meet you needs.
THE FOLLOWING ARE OUR BATHROOM REMODELING SERVICE AREAS
McCordsville, Indiana
Fishers, Indiana
Carmel, Indiana
Lawrence, Indiana
Greenfield, Indiana
Zionsville, Indiana
Noblesville, Indiana
Whitestown, Indiana
Westfield, Indiana
Rocky Ripple, Indy, Indiana Meridian Kessler, Indy, Indiana
Castleton, Indy, Indiana
Meridian Hills, Indy, Indiana
Fortville, Indiana
Pendleton, Indiana
