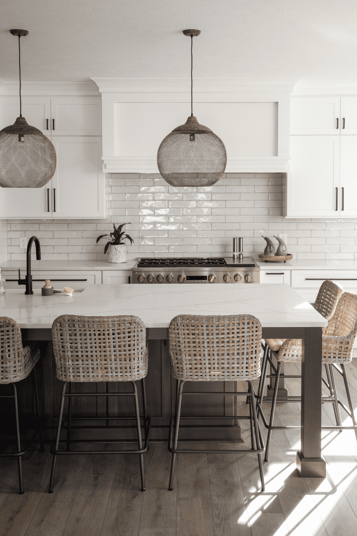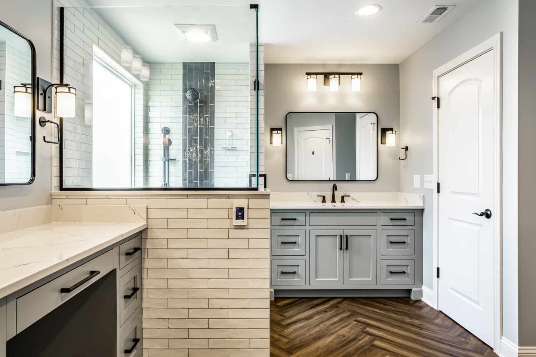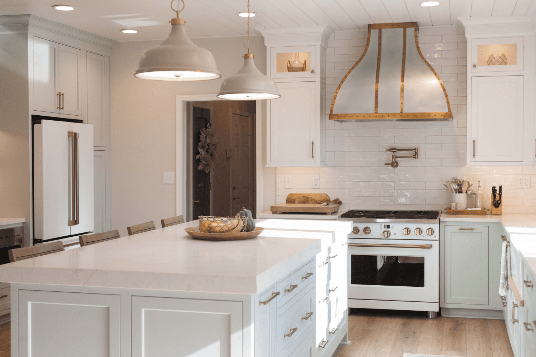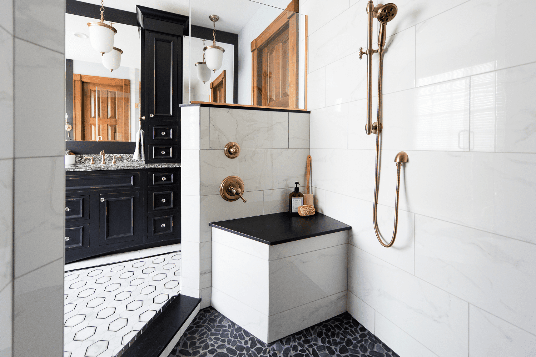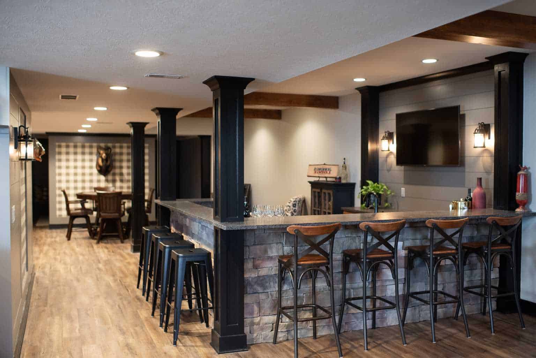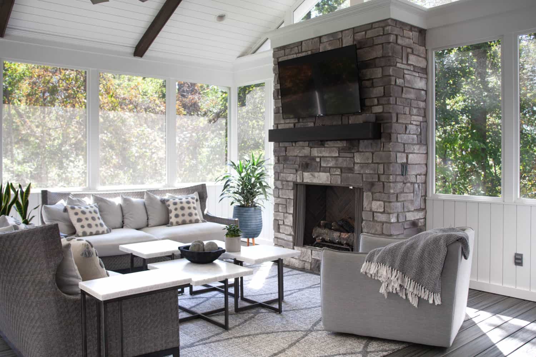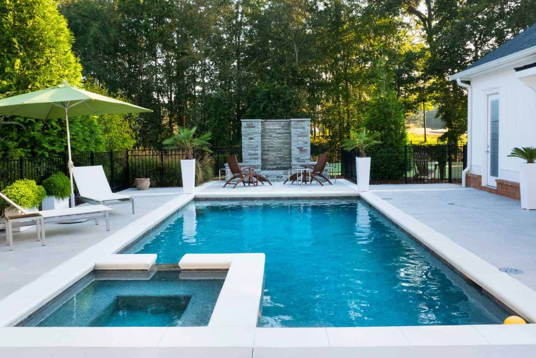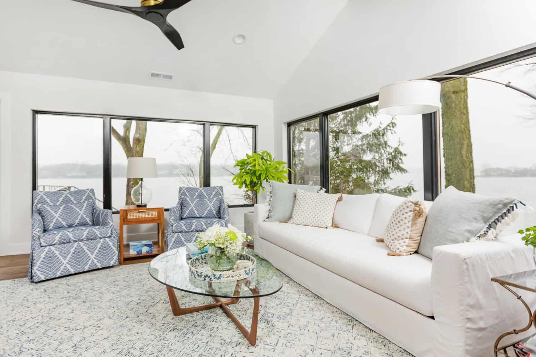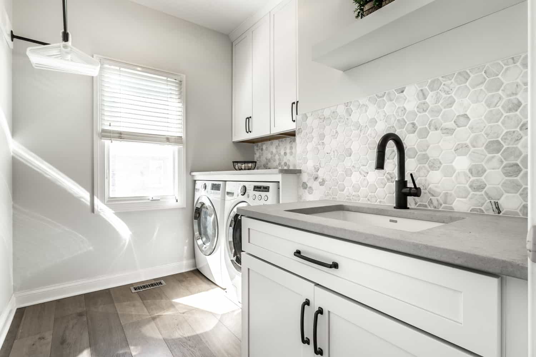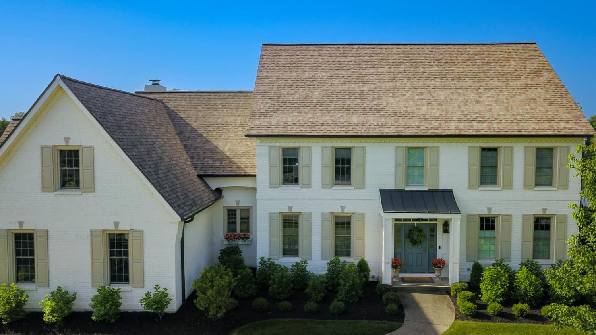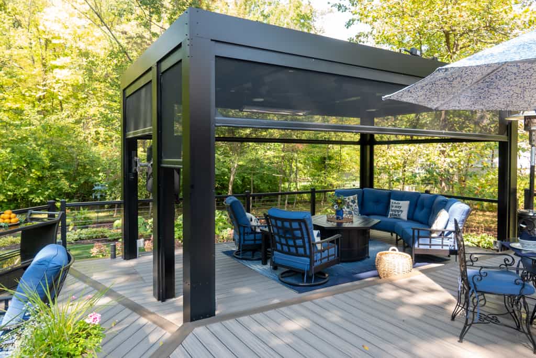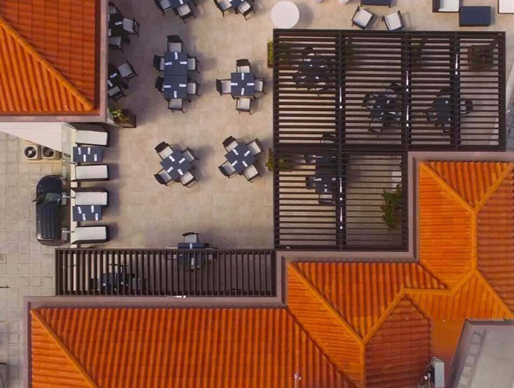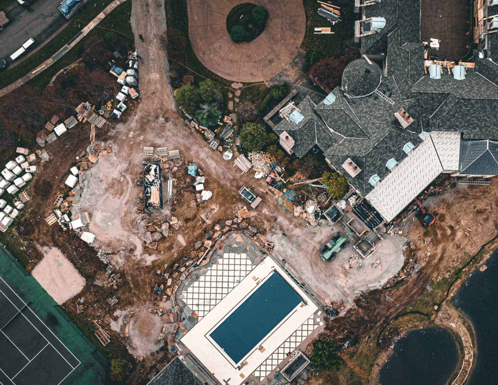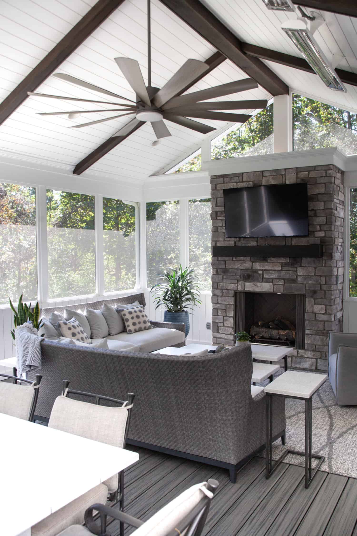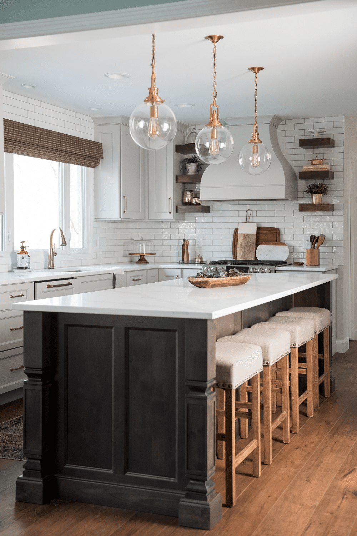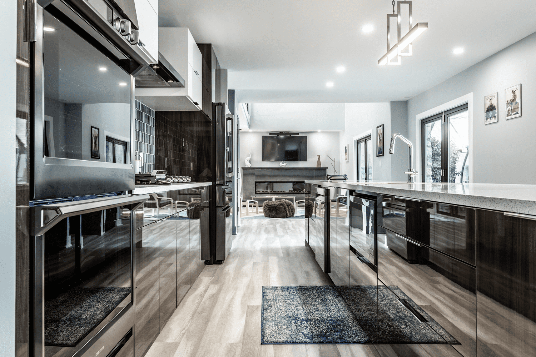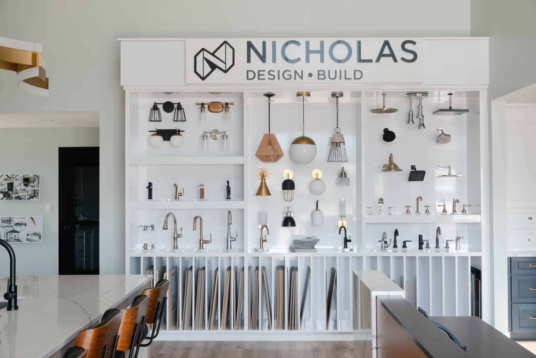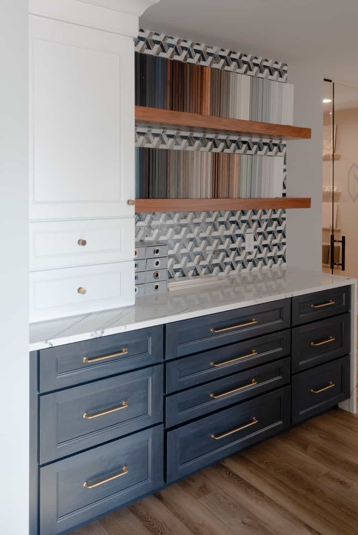Do you feel like your family might be outgrowing your storage space? A custom walk-in pantry remodel might just be in order! Gone are the days of balancing all of your groceries on top of each other, having your ingredients pushed to the back of the shelf to be forgotten, or just plain losing it over inadequate cabinet space! A custom walk-in pantry could just be the aid to get your kitchen space back in order. A walk-in pantry remodel will improve your quality of life and keep your household much more organized so you can get on with your day. With so many options of where to start designing, we have compiled 6 custom walk-in pantry remodeling tips for you to consider.
6 Tips for your custom walk-in pantry remodeling
When designing and planning your custom walk-in pantry, it is important to recognize what ideas will serve your family the most in the long term. Ensure that every family member is present during at least one meeting with your design-build team when discussing the needs and wants of your pantry!
1. Maximize your custom walk-in pantry space with smart shelving
There are so many ways for your custom walk-in pantry to be shelf smart! This is one instance where you really need to think about what will work best for your families specific needs. Consider the state of your current pantry and what you struggle to reach with your shelving as is.
Would your family benefit the most from open shelving, shelf dividers, sliding cabinet shelves, or maybe having adjustable shelf brackets for constant rearranging. Maybe a combination of these options! Whatever your family chooses, make sure your shelving plans allow for maximum organization and easy access.
2. Consider having a hidden entrance for your custom walk-in pantry
Hidden rooms and spaces is a huge trend recently. Plus, your inner-child or actual children would love the idea of a hidden entrance. Downplaying the size of your pantry space to guests with a normal pantry door entrance makes for a much more grand entrance into your walk-in space!
To create the illusion of a hidden pantry entrance, all you and your design-build team needs to do is design a unique entry-way. Sliding barn doors, a double wooden slat door, or a glass door can all provide the same function.
3. Make the most of your corners
A commonly underused, and often stagnant, part of any organized space are its corners. Considered by many to be a complicated space to maximize efficiency, corners can become a place where things begin to pile up as the rest of the space is used regularly.
The solution? Install a tiered lazy-Susan into the corner to increase your horizontal and vertical storage space! Looking for an easier solution? Get a tiered hanging organizer that will introduce another texture to your space as well!
4. install a sliding ladder into your custom walk-in pantry
It is very easy to lose functional space in a walk-in pantry if vertical storage is not planned for in the beginning of the process. Make sure to talk to your design-build team about maximizing your vertical space!
One fun way to maximize your vertical storage space is by installing a sliding ladder into your custom walk-in pantry. It will allow for easy-access to higher shelves and allow you to reach those high-up spaces you needed the step stool for before. By installing a ladder, you have just opened up another level of storage!
5. install effective lighting
Another often overlooked design feature is the importance of installing effective lighting in your custom walk-in pantry. Again, consider your current pantry and cabinet space. Having smart lighting solutions can not only make your life easier, but increase the effectiveness of good pantry organization.
Consider both natural lighting solutions, if your chosen space allows for it, and artificial lighting solutions. Under-cabinet lighting or lighting strips attached to shelving space and doors can do a lot for lighting up dark shelves. A properly placed window or other lighting solution will easily make your space more accessible.
6. plan to install a lot of power outlets in your custom walk-in pantry
This tip goes for any home remodeling project, but most importantly for a custom walk-in pantry. When it comes to power outlets, the more the merrier! Planning to install multiple power outlets into your pantry space can open up a number of opportunities.
More power outlets in your pantry can open up your counter space in your main kitchen area. Bring bulky appliances out of your kitchen and into your pantry for more prep space. It also saves you time from walking ingredients to different parts of the kitchen! Make sure to talk to your design-build team about your electrical possibilities.
Custom walk-in pantry Remodeling with Nicholas design build
Whatever home addition option you decide to go with, it’s crucial to ensure you choose a remodeling contractor that is experienced and trustworthy. At Nicholas Design Build, we’ve added a home addition for countless Indiana families who outgrew the square footage of their home but love their location and neighbors. Together, with your experienced home designer, we will design your addition with confidence. Using high-end 3D design technology, we open your eyes to stunning possibilities while meeting your family’s lifestyle and needs.
THE FOLLOWING ARE OUR kitchen remodeling SERVICE AREAS
McCordsville, Indiana
Fishers, Indiana
Carmel, Indiana
Lawrence, Indiana
Greenfield, Indiana
Zionsville, Indiana
Noblesville, Indiana
Whitestown, Indiana
Westfield, Indiana
Rocky Ripple, Indy, Indiana Meridian Kessler, Indy, Indiana
Castleton, Indy, Indiana
Meridian Hills, Indy, Indiana
Fortville, Indiana
Pendleton, Indiana
