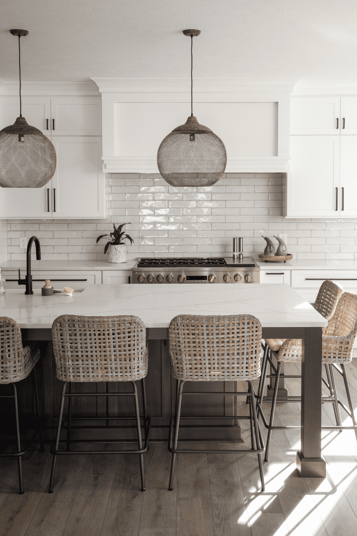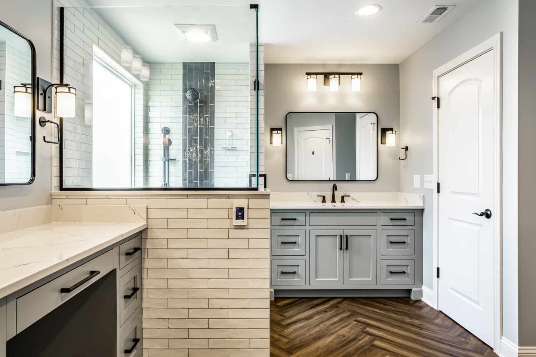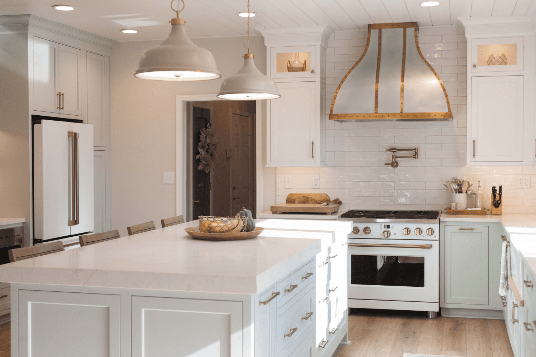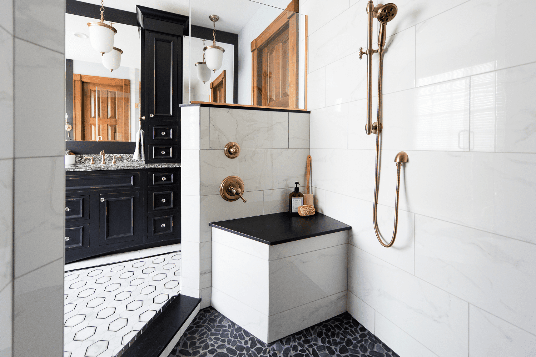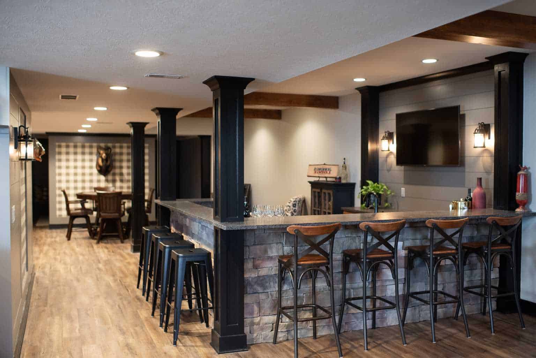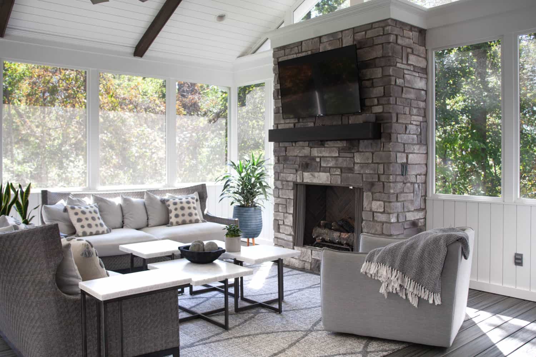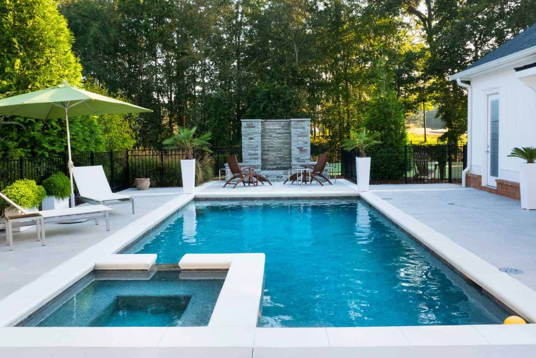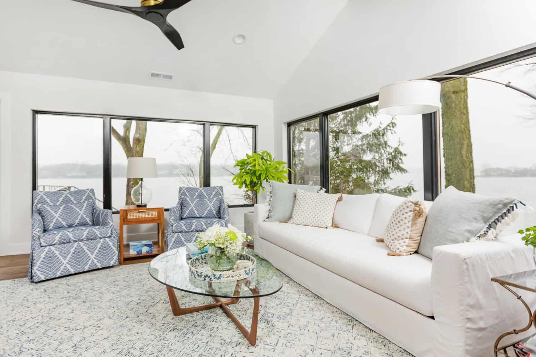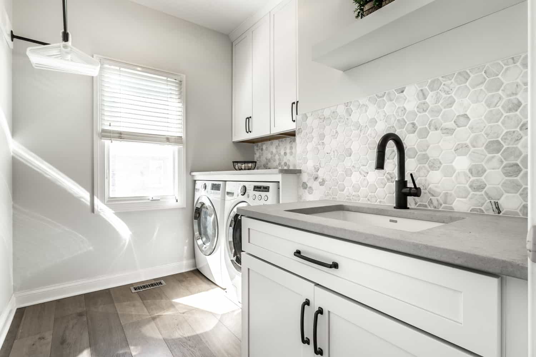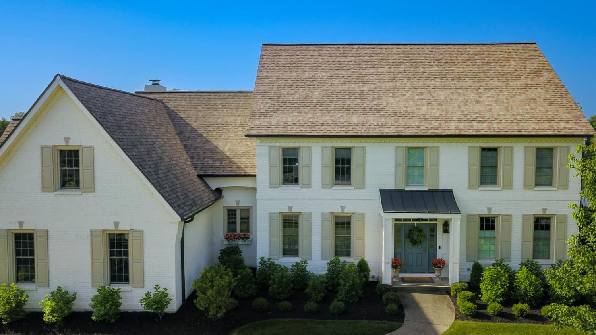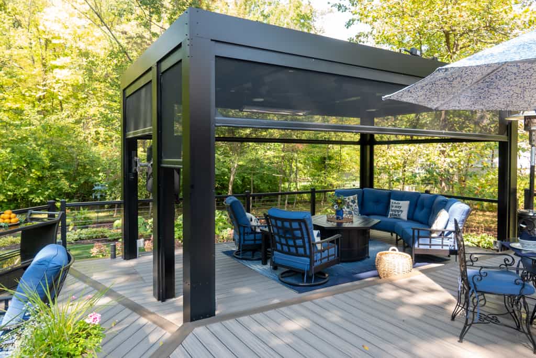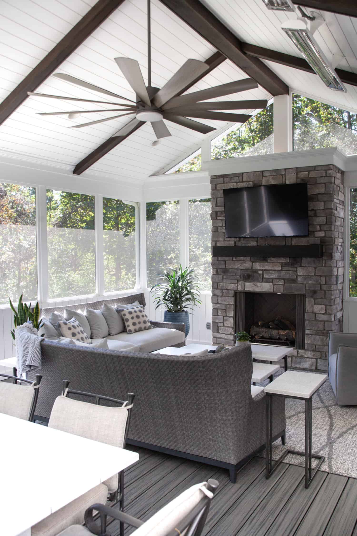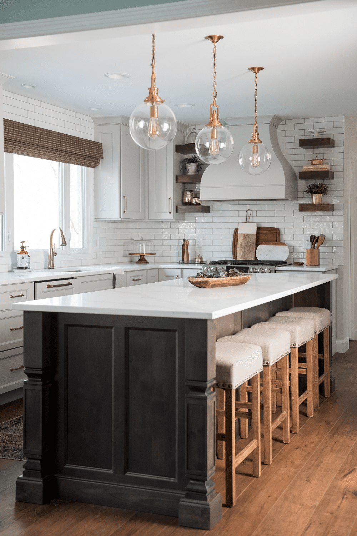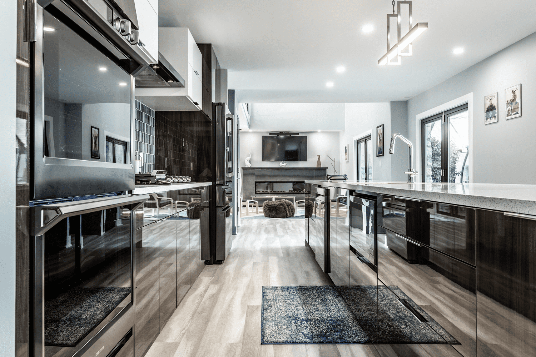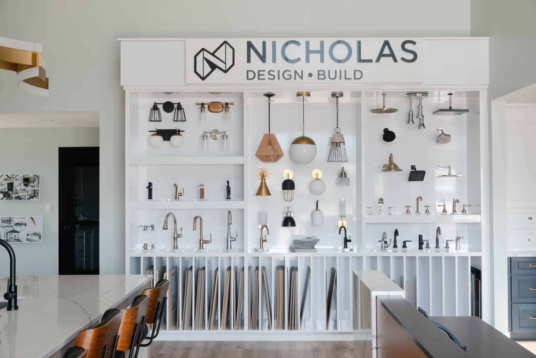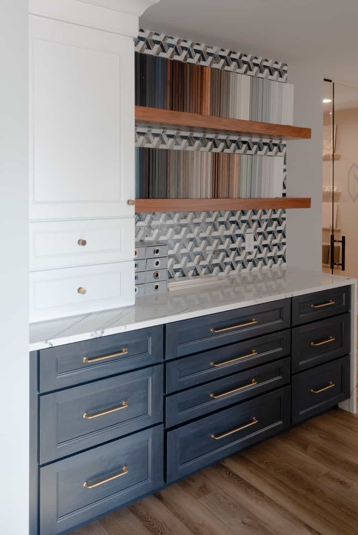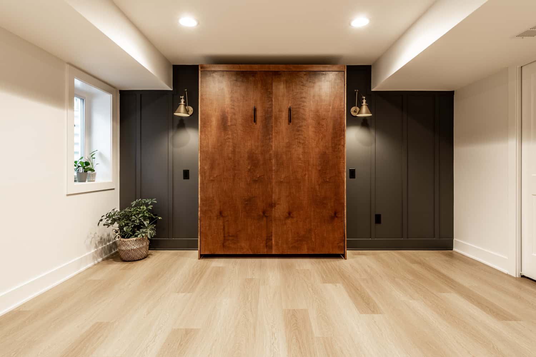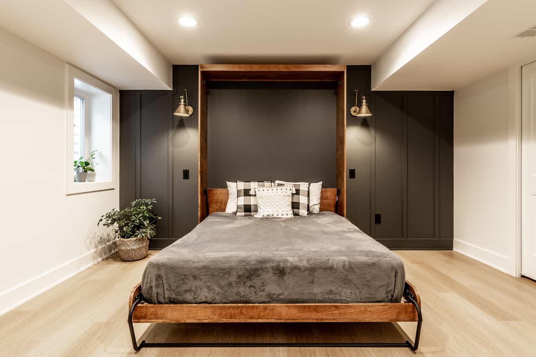Remodeling a small space presents unique challenges and exciting opportunities. Whether you’re working with a compact apartment, a cozy cottage, or a diminutive urban dwelling, the key to success lies in maximizing every square inch. By thoughtfully planning and employing innovative design strategies, you can transform even the smallest areas into functional, stylish, and comfortable spaces. Here’s how to make the most of your small space during a remodel.
12 Tips For Maximizing Small Spaces
1. Thoughtful Planning
Accurate Measurements: Start by measuring your space meticulously. Understanding the exact dimensions of each room will help you make informed decisions about layout, furniture, and storage solutions.
Purpose and Functionality: Clearly define the purpose of each area. A well-defined purpose will guide your design choices, ensuring that every element serves a functional need. Whether it’s a living room that doubles as a home office or a bedroom with integrated storage, clarity on function will streamline the remodeling process.
2. Opening Up the Space
Open Floor Plan: Whenever possible, remove non-structural walls to create an open floor plan. This not only enhances the flow of natural light but also creates an illusion of a larger space.
Light Colors: Opt for light colors on walls and ceilings. Shades of white, cream, and pastel can make a room feel more spacious and airy. Complement these with light-colored flooring to enhance the effect.
Mirrors: Incorporate mirrors strategically to reflect light and give the impression of a larger room. Large mirrors on walls, mirrored furniture, or even mirrored closet doors can make a significant difference.
3. Multi-Functional Furniture
Convertible Furniture: Invest in furniture that serves multiple purposes. A sofa bed, a fold-out desk, or an extendable dining table can be invaluable in small spaces. These pieces provide the functionality you need without occupying space permanently.
Storage-Integrated Pieces: Choose furniture with built-in storage. Beds with drawers underneath, ottomans that open up to store blankets, and coffee tables with hidden compartments can help keep your space organized and clutter-free.
4. Utilizing Vertical Space
Tall Shelving: Install shelves that extend to the ceiling. High shelves can store items that are not used daily, making the most of vertical space without encroaching on the floor area.
Hanging Storage: Use hooks and racks to hang items like pots, pans, and even bicycles. This not only frees up floor space but also adds an element of design to your walls.
5. Built-In Storage
Custom Cabinets: Built-in cabinets and cupboards tailored to your space can provide ample storage without the bulkiness of standalone furniture. Custom solutions can utilize every nook and cranny, from awkward corners to under-stair areas.
Under-Stair Storage: Transform the often-underutilized space under stairs into a storage haven. Drawers, cupboards, or even a small home office can be designed to fit seamlessly into this area.
6. Sliding Doors
Pocket Doors: Traditional swing doors require space to open and close, which can be a luxury in small homes. Pocket doors, which slide into the wall, save space and offer a sleek, modern look.
Barn Doors: Barn doors are another stylish, space-saving alternative. They slide along the wall, adding a rustic or industrial touch to your interior design.
7. Optimizing Kitchen Space
Pull-Out Pantries: Narrow pull-out cabinets can make excellent use of tight spaces and provide ample storage for pantry items. They keep everything organized and easily accessible.
Compact Appliances: Choose smaller, space-saving appliances. A slimline dishwasher, a compact oven, or a narrow refrigerator can fit into tighter spots without compromising functionality.
Hooks and Racks: Hang pots, pans, and utensils to free up counter space. Magnetic strips for knives and wall-mounted racks for spices can also keep your kitchen tidy and efficient.
8. Bathroom Efficiency
Floating Vanities: Install floating vanities to create a more open floor space. This design choice makes the bathroom appear larger and allows for additional storage underneath if needed.
Shower Niches: Build niches into shower walls to store toiletries. This keeps items off the floor and ledges, making the space look cleaner and more organized.
Over-Toilet Storage: Utilize the space above the toilet for shelving or cabinets. This often-overlooked area can provide valuable storage for towels, toiletries, and other bathroom essentials.
9. Hidden Storage Solutions
False Bottoms: Create hidden storage in benches, floors, or steps. These secret compartments can store valuables or items that you don’t need frequently.
Secret Compartments: Incorporate secret compartments into furniture for additional storage. From coffee tables with hidden sections to bookshelves with concealed drawers, these solutions keep clutter at bay.
10. Lighting
Natural Light: Maximize natural light with large windows and skylights. Natural light can make any room feel more open and inviting.
Layered Lighting: Use a combination of ambient, task, and accent lighting to create depth and dimension in your space. Layered lighting not only enhances functionality but also adds to the aesthetic appeal.
11. Declutter and Organize
Minimalist Approach: Adopt a minimalist approach by keeping only what you need and love. Reducing clutter can make your space feel larger and more serene.
Smart Organization: Use organizers, bins, and baskets to keep items tidy and out of sight. Labeling containers can also help maintain order and ensure that everything has a designated place.
12. Custom Solutions
Tailored Designs: Work with a designer or explore custom DIY solutions to fit your specific needs and space constraints. Personalized designs can address unique challenges and make the most of your available space.
Conclusion
Maximizing small spaces during a remodel requires a blend of creativity, practicality, and careful planning. By incorporating these strategies, you can transform your compact areas into functional, stylish, and comfortable living spaces. If you’d like to continue reading ideas on how you can make the most of your small spaces, click here! Whether you’re dealing with a tiny kitchen, a snug bedroom, or a compact living room, these tips will help you create a home that feels spacious and inviting, no matter its size.
Hiring Nicholas Design Build will make your home remodeling experience a breeze – especially if you’ve been dreading dealing with a small space. Our talented team will maximize your small spaces and turn them into beautiful creations you’ll love for years to come.
