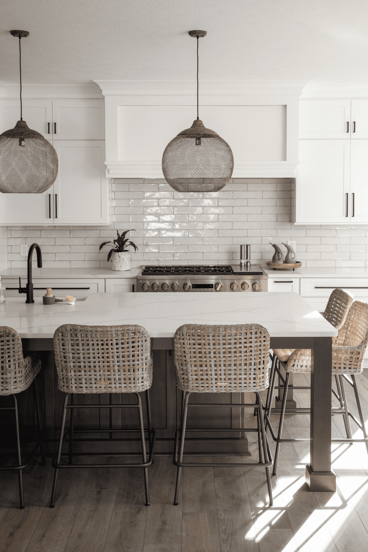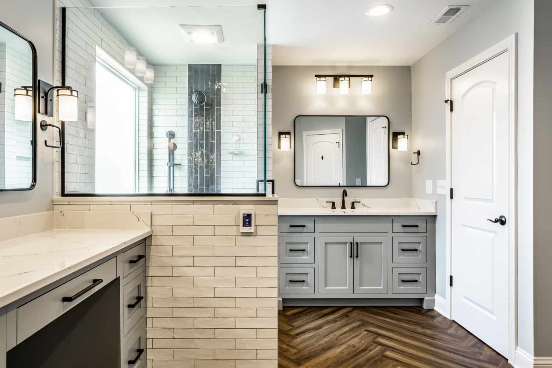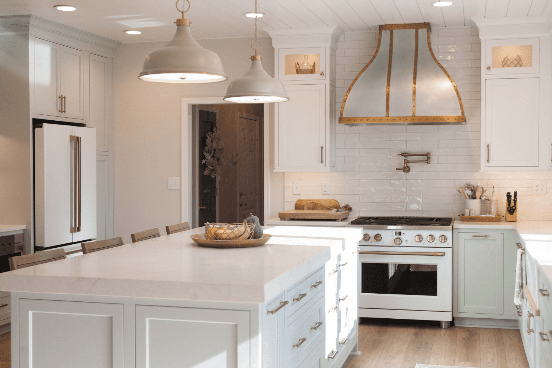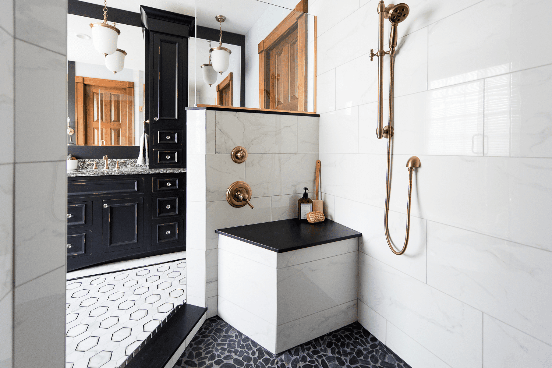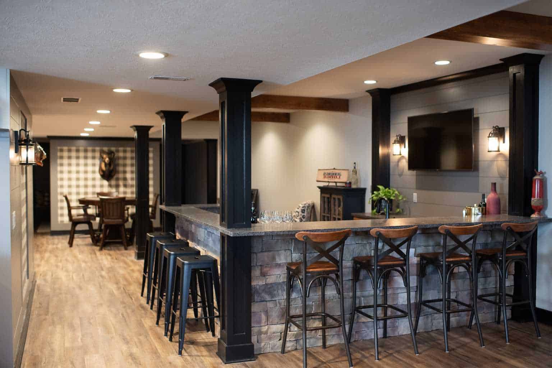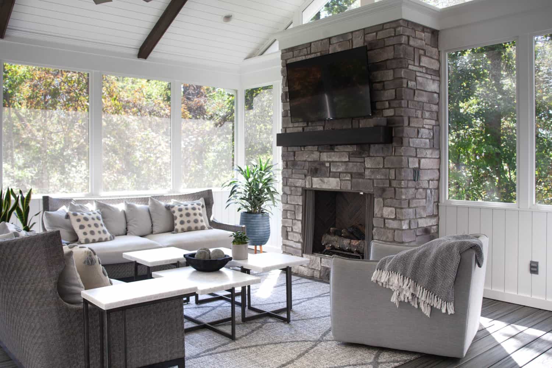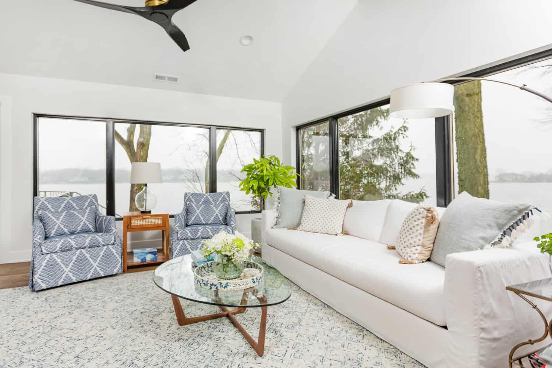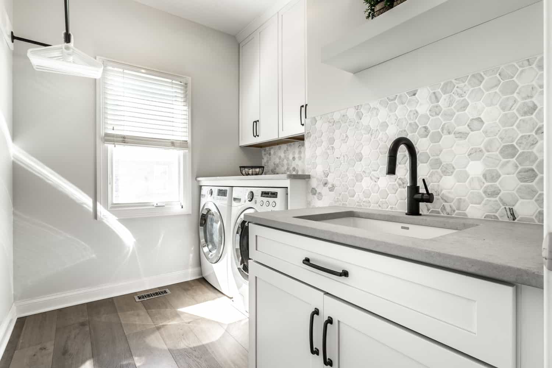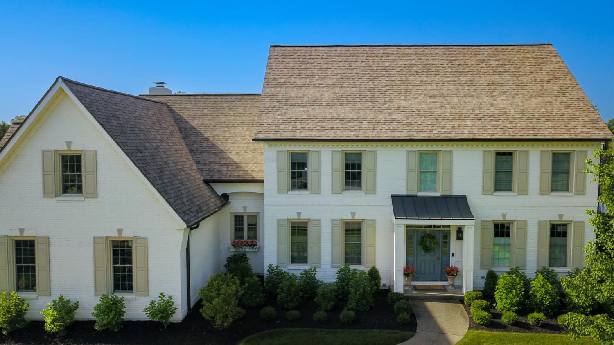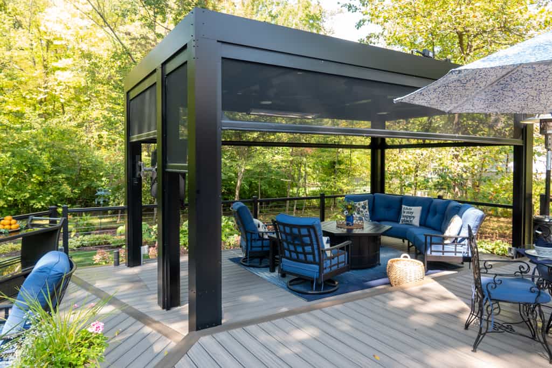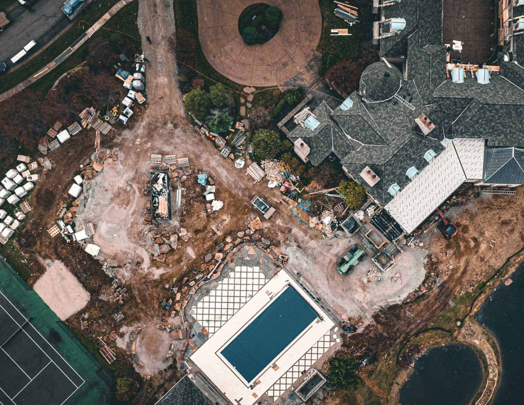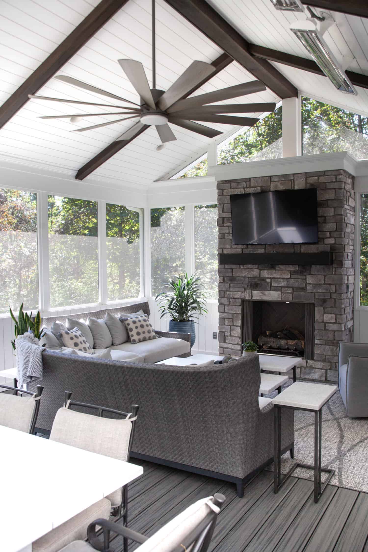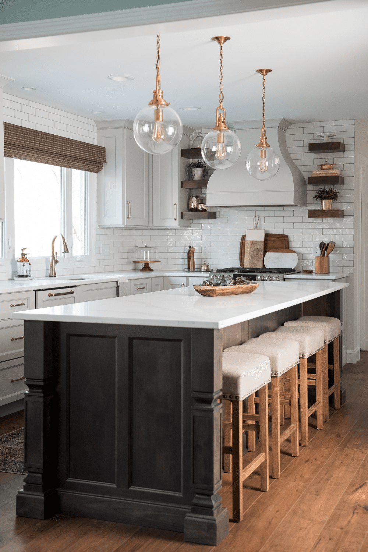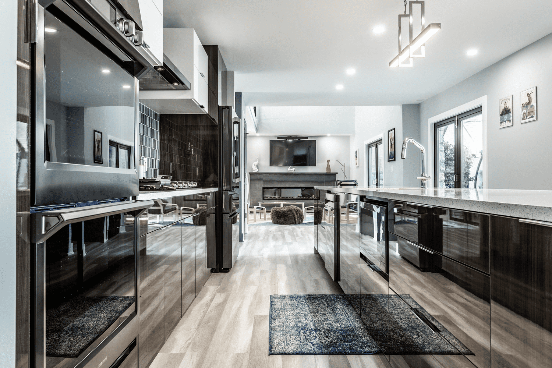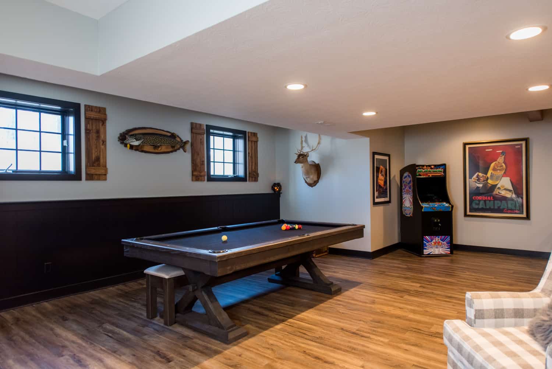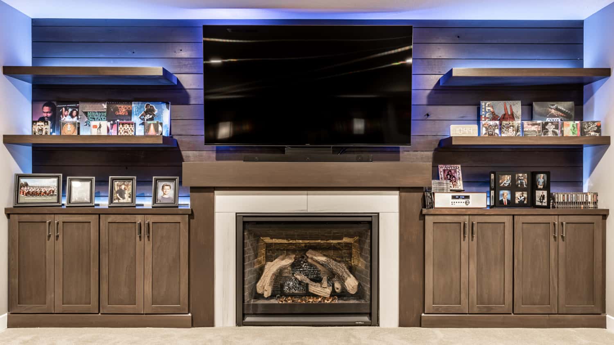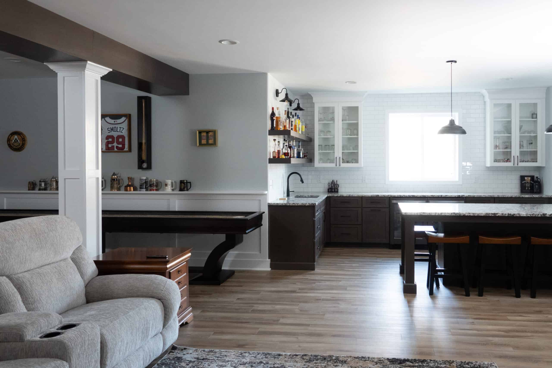Embarking on the journey of transforming your basement into a functional and inviting space is an exciting endeavor. Whether you’re envisioning a cozy family retreat, a stylish entertainment area, or an extra living space, finishing a basement comes with its unique set of challenges and considerations. So what should you do before finishing a basement? In our quest to create the perfect lower-level oasis, there are often key insights that homeowners wish they had known before diving into the renovation process. In this blog post, we’ll explore the essential aspects of basement finishing, unveiling the top 10 crucial things that can make a significant difference in the success and satisfaction of your project. From moisture management to lighting strategies, egress windows to budgeting wisdom, join us on a journey to ensure your basement renovation is not only visually stunning but also a comfortable, safe, and enduring addition to your home. And if you’d like, read more here about if finishing your basement is worth the investment (these factors go hand in hand).
10 Crucial Things You Wish You Knew
1. Moisture and Waterproofing:
-
- Wet Basements: Ensure that your basement is dry and well-protected against water infiltration. Address any existing moisture issues before starting the finishing process.
- Waterproofing: Consider applying waterproofing solutions to prevent future water damage. This may include sealants, proper drainage systems, and sump pumps.
2. Permits and Building Codes:
-
- Permits: Check with your local municipality to understand the necessary permits and building codes for basement finishing. Failure to comply with regulations can result in fines or having to redo the work.
3. Insulation and Ventilation:
-
- Insulation: Properly insulate your basement to regulate temperature and save on energy costs. This is important for both comfort and energy efficiency.
- Ventilation: Ensure proper ventilation to prevent mold and mildew. Consider installing vents or an HVAC system to maintain air circulation.
4. Ceiling Height and Lighting:
-
- Ceiling Height: Be mindful of the ceiling height. Make sure it complies with local building codes and provides enough headroom. Low ceilings can make the space feel cramped.
- Lighting: Plan your lighting carefully. Basements tend to lack natural light, so incorporate a mix of ambient, task, and accent lighting to create a well-lit and comfortable space.
5. Egress Windows:
-
- Safety Regulations: If your basement includes bedrooms or living spaces, check local building codes regarding egress windows. These windows provide emergency exits and are crucial for safety.
6. Plumbing and Electrical Considerations:
-
- Plumbing: If you plan to add a bathroom or wet bar, consider the plumbing requirements. Ensure proper drainage and consult a professional if needed.
- Electrical Wiring: Plan your electrical layout thoughtfully. Consider the placement of outlets, lighting fixtures, and any electronics you plan to install.
7. Access Points and Storage:
-
- Access Points: Consider how you will access utility areas, such as the furnace, water heater, and electrical panels. Leave enough space for easy maintenance.
- Storage: Plan for sufficient storage space. Utilize built-in shelves, closets, or under-stair storage to keep the area organized.
8. Flooring Choices:
-
- Moisture-Resistant Flooring: Choose flooring materials that are resistant to moisture. Basements are prone to dampness, so options like vinyl, tile, or engineered wood may be more suitable than traditional hardwood.
9. Future-Proofing:
-
- Flexibility: Design the space with flexibility in mind. Consider future uses and changes, making it easier to adapt the space as your needs evolve.
10. Budgeting for Contingencies:
-
- Contingency Fund: Have a contingency fund for unexpected costs. Renovation projects can uncover issues that were not initially apparent, so it’s wise to be prepared for unforeseen expenses.
Conclusion
To ensure your vision becomes a reality, consider enlisting the expertise of professionals who specialize in basement transformations. At Nicholas Design Build, we understand the intricacies of basement renovations. Our experienced team brings a wealth of knowledge to the table, from moisture-proofing solutions to innovative lighting designs. By partnering with us, you gain access to a collaborative approach that prioritizes your unique needs and dreams for the space, promising all of those crucial things are checked off the list. From navigating building codes to implementing cutting-edge design, Nicholas Design Build is committed to making your basement finishing journey a smooth and successful one.
