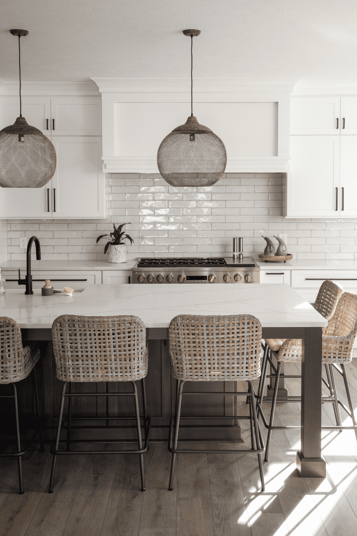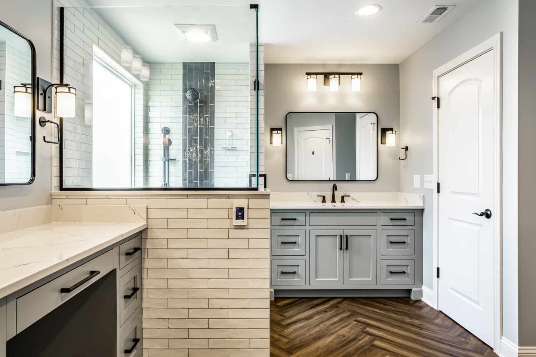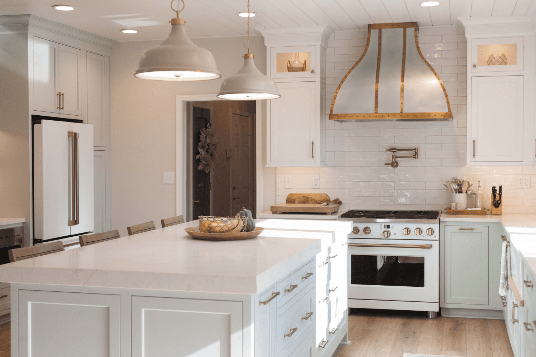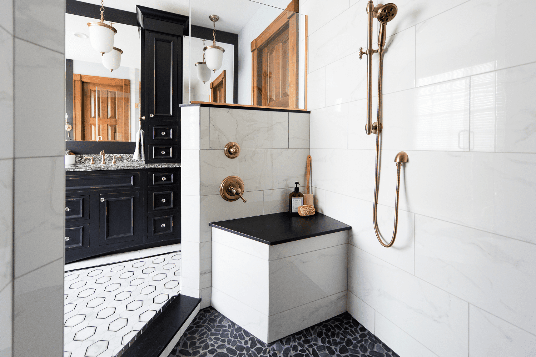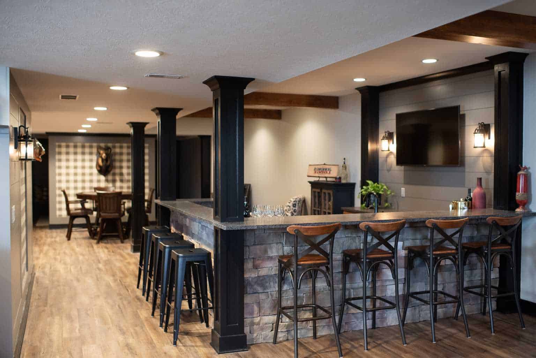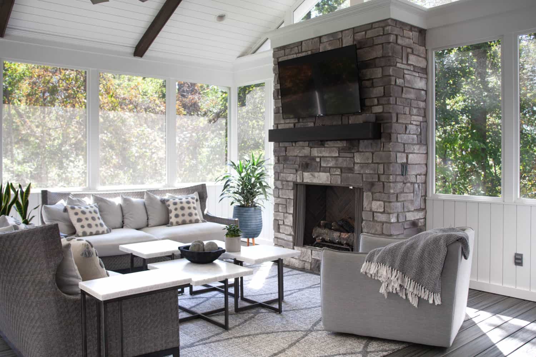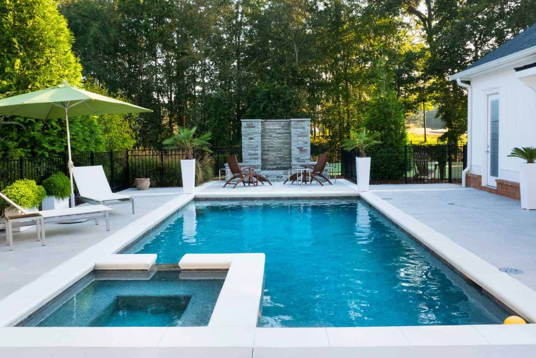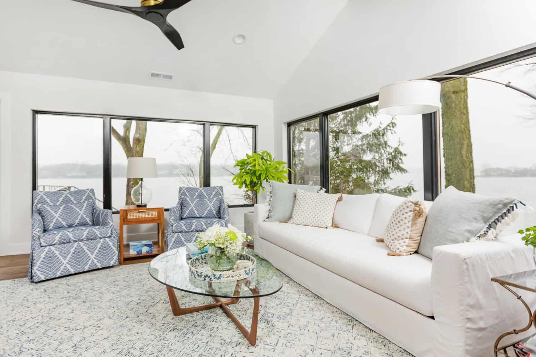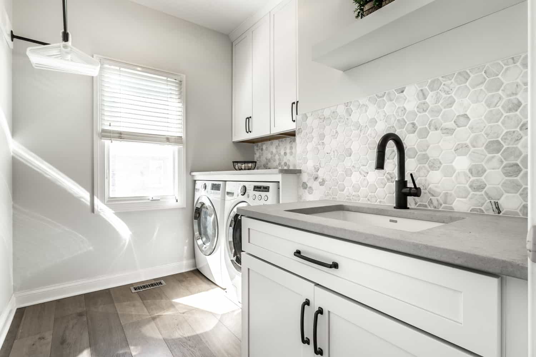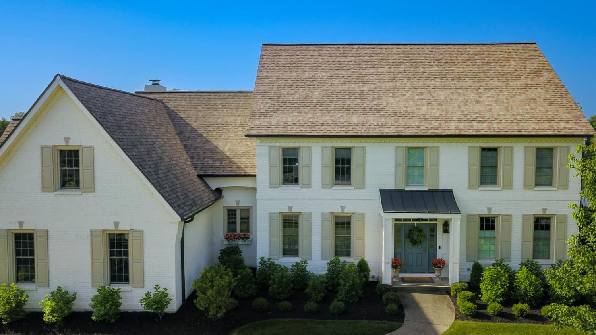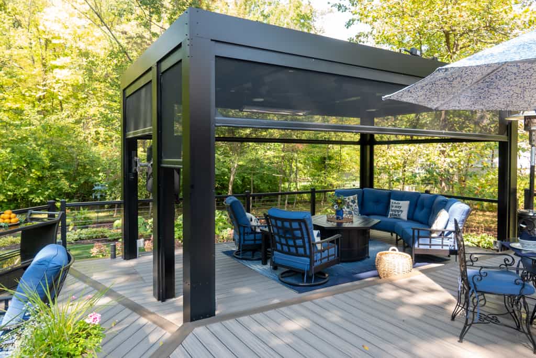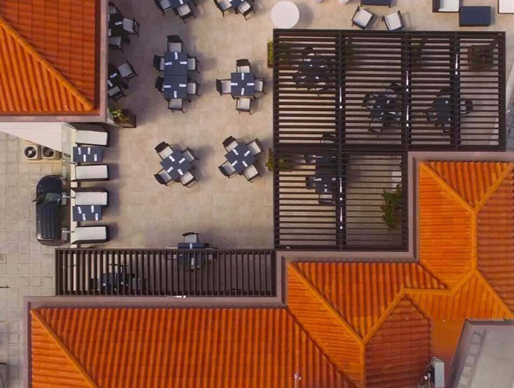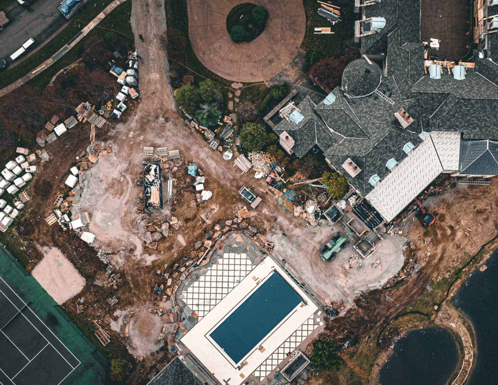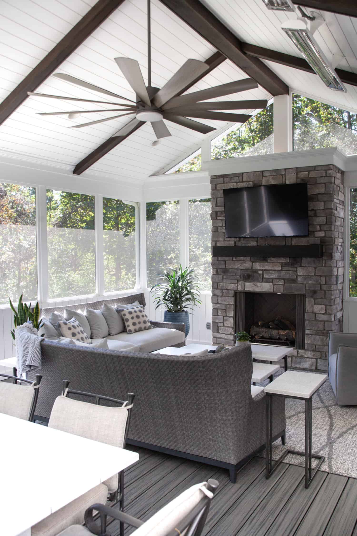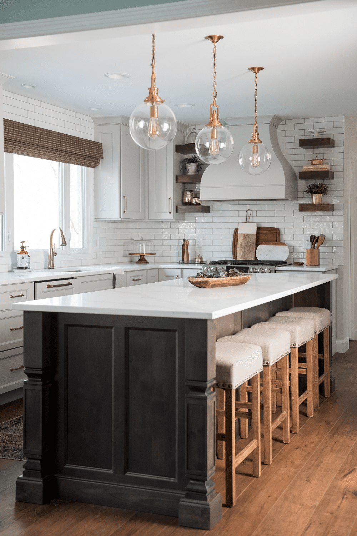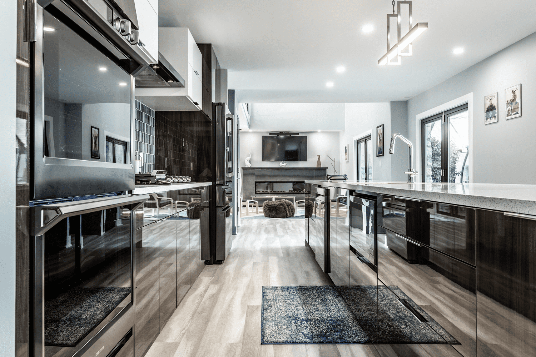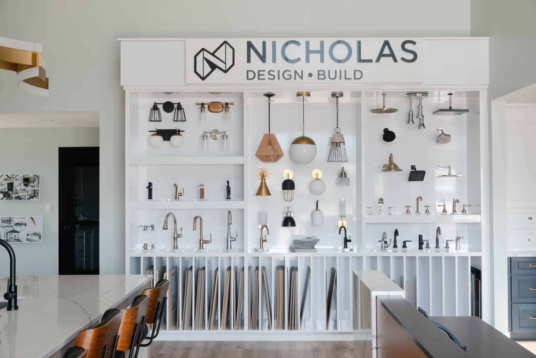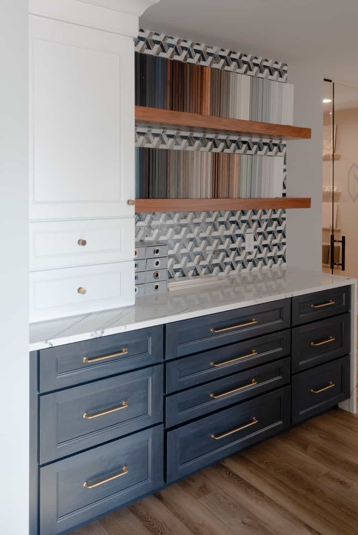Fishers Kitchen Remodel Before and After
In this Fishers, IN kitchen remodel we wanted to bring in the personality of the homeowners, fun and sophistication!
Kitchen remodeling is a complex endeavor. We can move appliances for functionality, esthetics or both. We consider how a family uses their kitchen daily and how they would like to use it in the future. What is the style and personality of the homeowners? The list goes on and on. For this family of four, they needed less clutter, more functional space and a place for the whole family to sit together.
BEFORE REMODELING
Fishers Kitchen Remodel
This Fishers, IN kitchen was in need of a little shuffling, some strategic storage and an island that could actually seat the entire family.
DESIGN INSPIRATION FOR THIS KITCHEN REMODEL WAS SIMPLY THE FAMILY – SOPHISTICATED FUN
Ya know those families you just want to adopt? Fun, comfortable, welcoming… this is how it feels to be around this Fishers family and we wanted to craft a kitchen that would perfectly reflect them. Navy is such a classic neutral color and yet has a bold daring side. We paired navy base cabinets with crisp clean whites and warmed it all back up using the darker wood tones on the floating shelves, flooring and even the bar stools. The combination of the warm and cool colors in this Fishers kitchen remodel keeps everything feeling balanced and welcoming.
UNUSABLE SPACE? GET RID OF IT!
This kichen originally had a desk next to the refrigerator. This seems like a good idea, a great place to store and organize bills and the kids school stuff. Let’s be honest, most of us just use it as a place for clutter to land. Yuck! We wanted to reimagine this space and drastically increase functionality. We brought in a set of double ovens, several drawers, a great prep space when loading and unloading the fridge, and a touch of style with the custom floating shelving.
Small changes make a BIG impact especially for this kitchen peninsula.
One element of this kitchen design that had an enormous impact for the family was the peninsula. The original kitchen design only had room for three people, but this family of four wanted to be able to sit together. To accomplish this goal of togetherness we extended the peninsula cabintry down to be flush with the wall. Now the overhang for seating continued around the corner to allow for four bar stools. Not only is there room for the whole family, but this extension gave the entire kitchen the seamless, open feeling that they were craving. Finally, their young boys have a welcoming space to do crafts and feel involved in preparing family meals with their parents.
MATERIALS USED IN THIS FISHERS KITCHEN REMODEL
- Countertops: MSI Q Quartz Statuary Classique
- Sink: Blanco Composit in Metallic Gray Finish
- Lighting: Millennium Lighting R Series 12″
- Tile Backsplash: Elida Ceramica Hand Crafter White 3×8″ Subway Tile
Have you ever pulled out a perfecly placed and organized drawer and giggled with delight? We have!
The big open base cabinets that most kitchens come with are not ideal to actually store your pots and pans, but they are ideal for creating epic surprise avalanches when you stack everything too high. (Been there, done that!) What we did here was remove the slide in range and installed a cooktop. Remember, we put a double oven on the wall and now where there was once an oven, we have 2 large drawer cabinets creating a convenient storage location for cookware.
We also moved the microwave to the end of the peninsula, instead of over the range. This gives it a more convenient location, next to the slide out trash can and allows the young boys to be able to use it independently.
CURATED CABINTRY BRINGS THE WHOLE KITCHEN TOGETHER
- Cabinetry: Shiloh cabinetry in Shaker, full overlay door style with 5-piece drawer fronts
- Cabinet Finish: upper cabinets in polar paint, base cabinets in naval paint and floating shelves in rustic alder, cola stain
- Cabinet Hardware: Hardware Resources – Elements in the Slade collection in brushed pewter finish
A FAVORITE UNNOTICED DETAIL
A unique detail that we like to incorporate in our design when able is amping up the pantry door. We replaced the pantry door with a frosted glass door, and put the door on a door switch. Now, when you open the door, the light automatically comes on. So cool, right? It’s the small things that make life easier. Quickly grabbing a box of cereal from the pantry has never been easier, when you don’t have to flip on a switch every time. The frosted glass still generates privacy from what is stored inside the pantry but adds some character.
remodel with confidence, transform functionality, change the way you live.
100+ SUCCESSFUL HOME REMODELS EVERY YEAR
Michael WProject Price $50,000 – $100,000 Read More
We engaged Nicholas Design with the desire to create more living space in our home while updating the kitchen. Kyle and his design team helped us re-image our indoor and outdoor space which allowed our growing family to stay put for more years while enjoying the updates. We were very pleased with the outcome and the project was on time as we faced a tight deadline with a 1 year old birthday approaching.
RuthProject Price $10,000 – $49,999 Read More
Nicholas Construction has done an exceptional job transforming our Master Bath into an amazing space. They worked with my husband and I to imagine and create a huge walk in shower with a bench and drying area at one end and a foot bath/soak with seats at the other end. We added special treats such as a heated floor which will be a blessing as our Indiana winter approaches very soon. So excited to have this luxurious space to share with my husband!
Bob SProject Price more than $100,000 Read More
We gave Kyle the keys to our house and left for six months. He kept us up to date with reports and pictures. When we returned there was a good size punch list since we had not seen the job in all that time. Kyle stayed on the punch list until we were happy and the job was complete.
Kyle is knowledgeable and goes the extra mile to please.
Tim DProject Price $50,000 – $100,000 Read More
We hired Nicholas Construction to do a variety of projects including office addition, bathroom addition, bathroom remodel and kitchen remodel. Kyle met with us and we let him know what we wanted and he also gave us some good suggestions to enhance what we were trying to do.We were very pleased with the all aspects of the work done. The price charged was a fair price and we were pleased with the quality of the work done. We would definetly recommend Nicholas Construction and would hire them again for other home improvement projects.
Hank WProject Price $10,000 – $49,999 Read More
Nicholas Construction did an absolutely wonderful job at our home. The kitchen remodel was done on time and on budget. The crew was professional and respectful of our home. They cleaned up at the end of every day. They were patient when we made change requests. Kyle Nicholas and his project manager, vendors and crew, went out of their way to give my wife the kitchen of her dreams! I could not recommend this company higher. If you want to remodel, call them.
Previous
Next
THE FOLLOWING ARE OUR KITCHEN REMODELING SERVICE AREAS
McCordsville, Indiana
Fishers, Indiana
Carmel, Indiana
Lawrence, Indiana
Greenfield, Indiana
Zionsville, Indiana
Noblesville, Indiana
Whitestown, Indiana
Westfield, Indiana
Rocky Ripple, Indy, Indiana Meridian Kessler, Indy, Indiana
Castleton, Indy, Indiana
Meridian Hills, Indy, Indiana
Fortville, Indiana
Pendleton, Indiana
